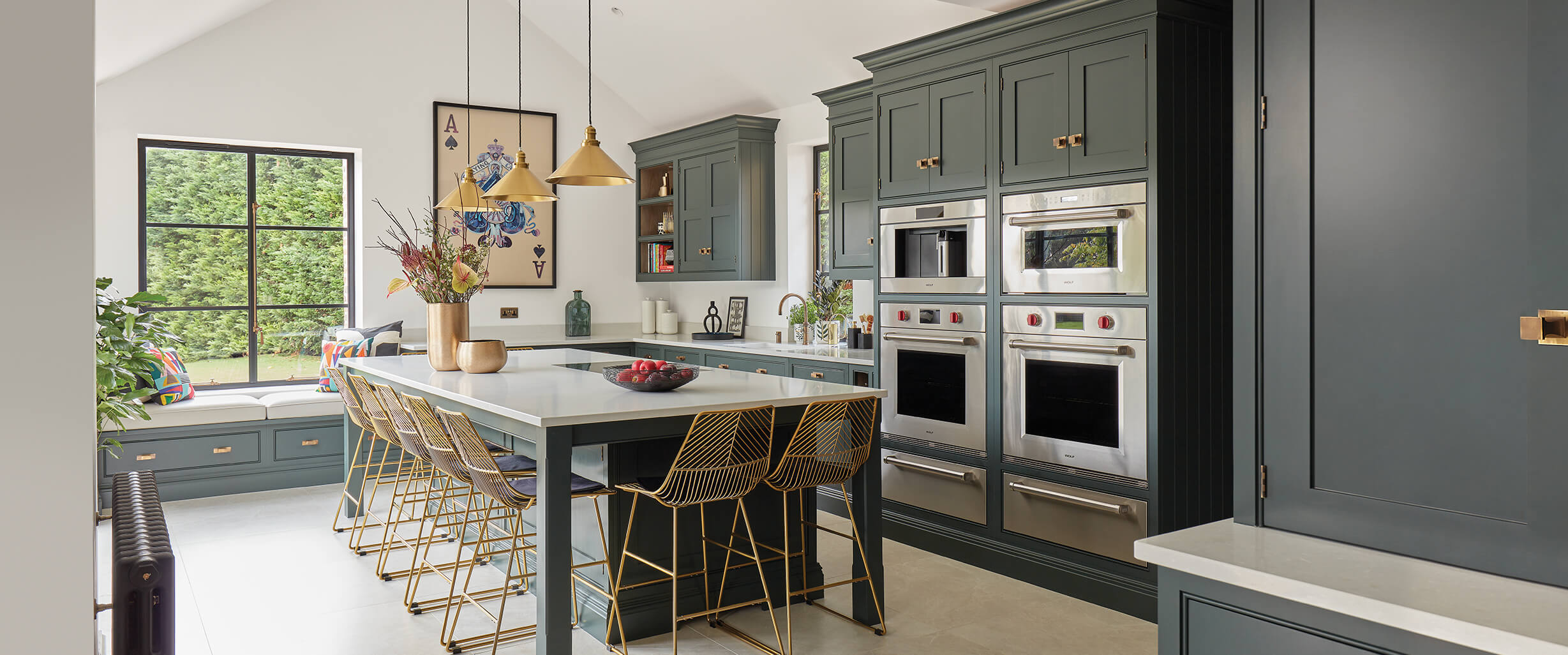

Nestled in the Kent countryside, this Grade II listed property has been lovingly restored and renovated, making room for a light-filled Tom Howley kitchen extension, enveloped by beautiful tree-lined gardens.
The original ground floor layout wasn’t suited to a young family, so it was decided that instead of separate rooms with designated functions, a generous extension was to be built, merging the kitchen, living and dining in one. After devoting their attention to the build, the client’s thoughts turned to the kitchen. As well as encompassing all of the features a modern family may need, they wanted a space that stayed true to the traditional character and heritage of the property. A centralised hub where friends and family could come together for years to come.
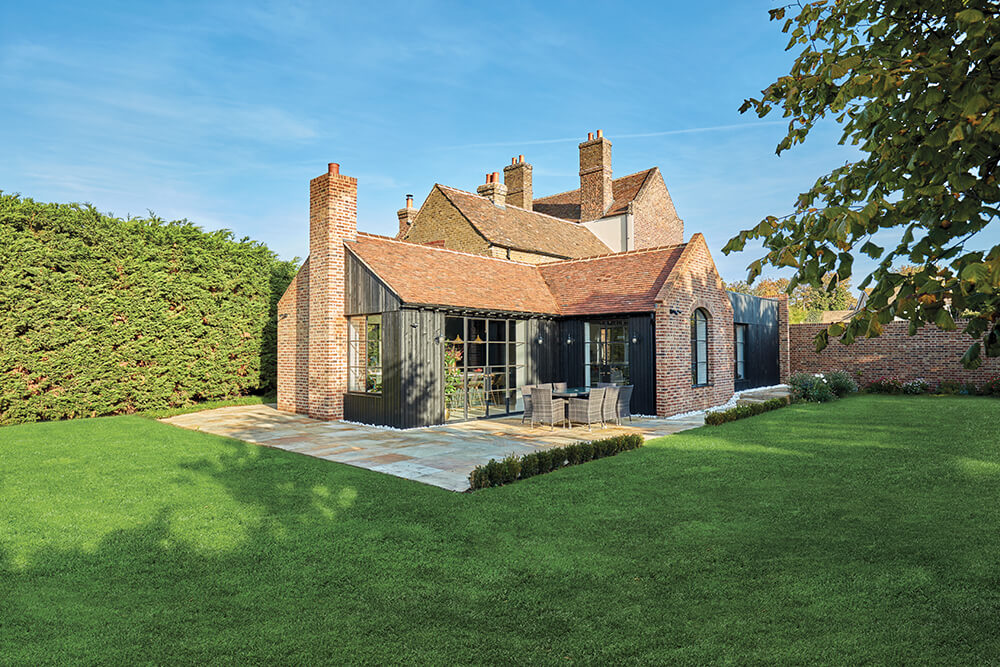
“With this kitchen project, the client had an architect prepare the floor plans for the renovation. We were involved from the initial planning stages, which always helps when plotting a kitchen design. We recommend this to all our clients – planning the detail of your kitchen as early as possible ensures all key elements are considered as part of your build – such as electrics and water.”
DESIGN DIRECTOR, TOM HOWLEY.
Starting afresh with a larger open plan footprint, real emphasis was put on, not only the practicality of the kitchen layout, but the symmetry and flow of the design – vital aspects that need to be considered when creating a multifunctional space.
The unusual layout of the space naturally lent itself to individual zones; a large kitchen with all the necessary features for cooking, storage, cleaning and eating, a separate walk-in pantry and an impressive bespoke gin bar for entertaining – all elements the clients were keen to incorporate into the design.
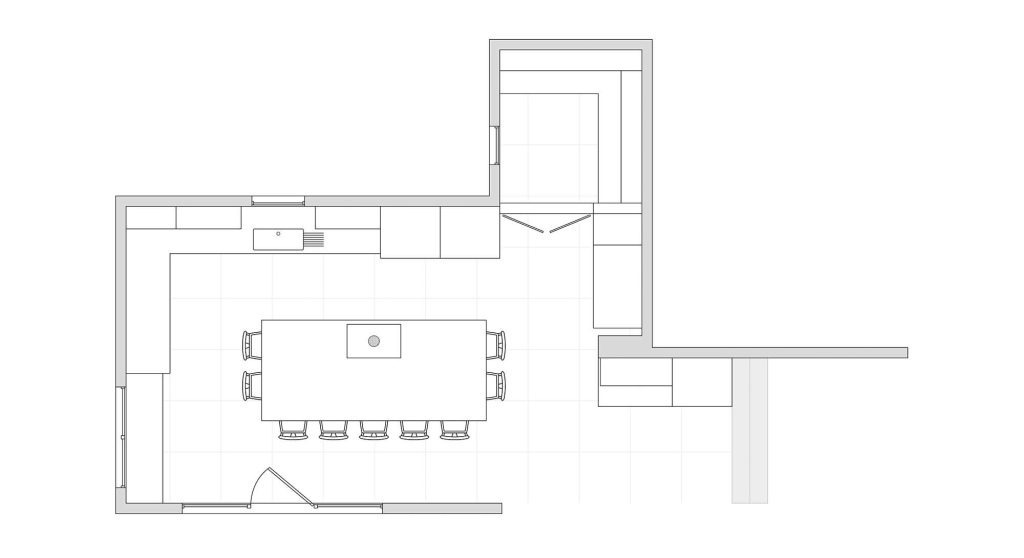
Cleverly positioned Crittall windows and doors allow light to flow and effectively connect the kitchen to the outdoors. As well as working around the idyllic views, the kitchen layout is also centred around a larger-than-life island, bringing ample storage, a centralised cooking space and flexible dining options to the table – something the clients had seen in our much-loved Wigmore Street showroom.
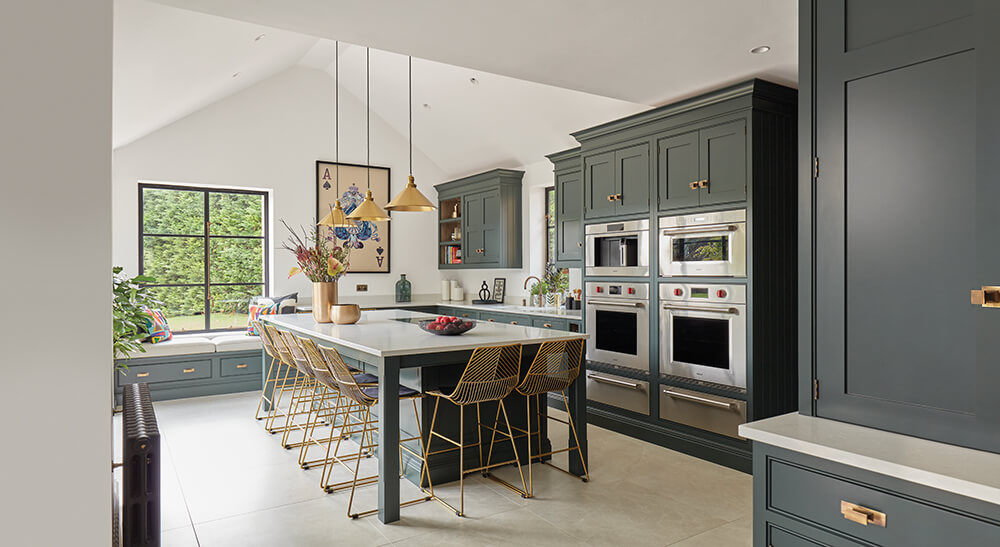
The main run of cabinets combines a wealth of storage solutions, premium banked appliances and a beautifully positioned sink area. Adjacent to this run, floor-to-ceiling doors neatly conceal an impressive hidden walk-in pantry – an unexpected detail that captivates anyone that stumbles upon it.
With a passion for entertaining, integrated Sub-Zero refrigeration and freezer storage was positioned within arm’s reach of the island and cook zone. The clients wanted a kitchen that was a joy to live in, as well as it being a functional space for everyday tasks. An unused space below the low-level window provided the perfect opportunity to fit in a cosy built-in window seat, a serene nook for slow mornings and after-dark drinks.
From day one, the clients had a clear idea of the direction regarding their kitchen style. Their heart was set on a timeless yet visually clean-cut-looking design, and after spotting a previous project on our website, they opted for our classic Hartford collection. The unfussy in-frame style of the Hartford creates a sophisticated impression, whilst the augmented scale of the furniture instantly adds grandeur to the space, without feeling too showy or overbearing.
“A kitchen island was at the top of the client’s wish list for this project. They envisioned it as the main hub of the space, so the design needed to be both aesthetically pleasing and practical.”
DESIGN DIRECTOR, TOM HOWLEY.
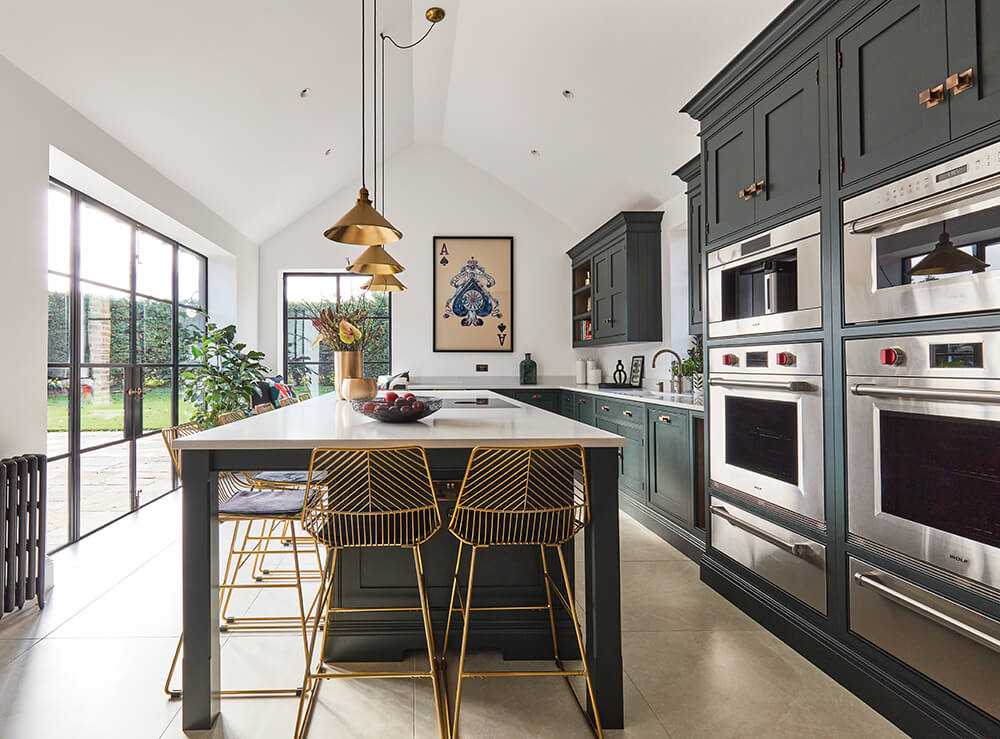
The space posed an opportunity to create a large 320cm x 141cm island packed with practical solutions, such as a state-of-the-art Bora induction hob with extractor, drawer storage with bespoke inserts and additional storage underneath the informal seating area designed to house seldom-used appliances and cookware. With such generous proportions, we could also configure the design to fit nine bar stools, achieving the social feel our clients wanted to create.
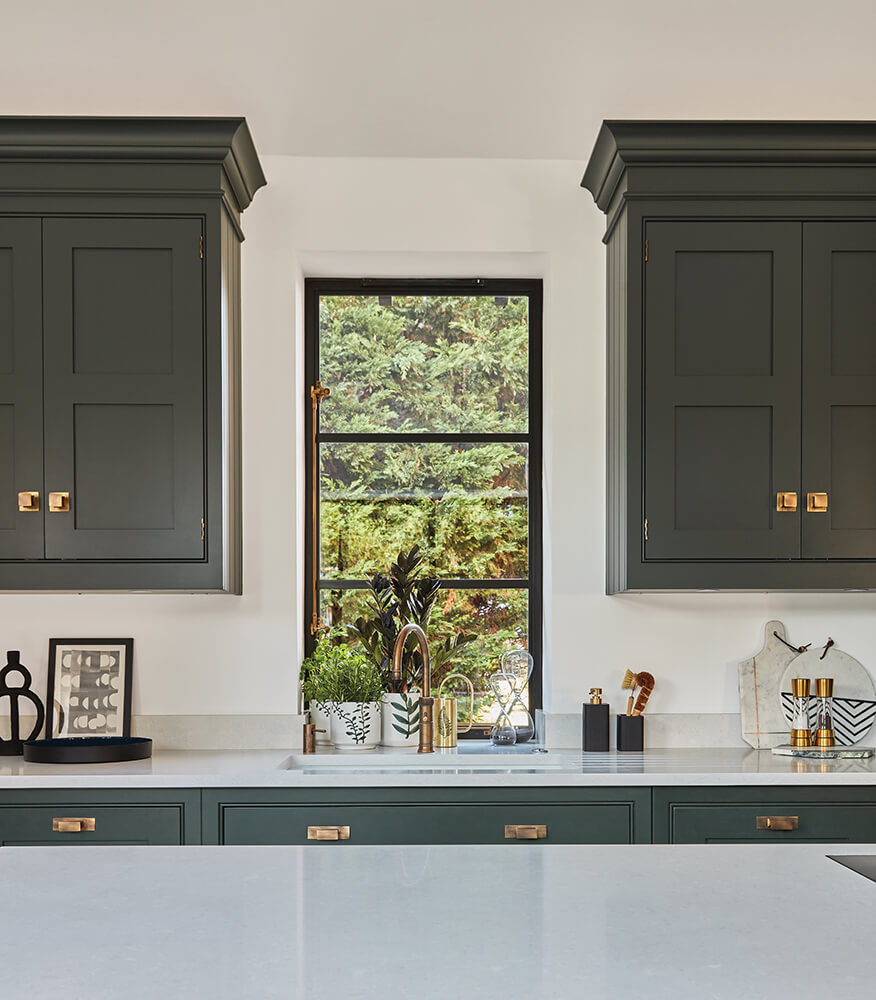
The smallest Crittall window in the kitchen extension offered views out to the neighbouring fields, making it the perfect spot for a Shaws Bradshaw under-mount sink and burnished brass Quooker tap. Because of the window position, we could seamlessly run the worktop through to the window ledge, a lovely detail you don’t often see.
A Tom Howley kitchen is built to last, so we wouldn’t recommend compromising on the appliances that form part of the design. These clients love to wine and dine with friends and family, so they opted for industry-leading Sub-Zero & Wolf appliances throughout creating a functional cook zone, appliances have been banked together. The configuration includes two built-in pro ovens installed at eye level, two warming drawers perfect for dinner parties, a combi microwave and a brand-new built-in coffee system serving up barista-style drinks at the touch of a button.he kitchen. Not only do they look the part, with their stainless steel finish and sleek aesthetic, but they also offer powerful performance and dependability.
The open plan space is made for social gatherings and family occasions, especially with the addition of a bespoke gin bar located between the kitchen and lounge area. Concealed behind bifold doors, a mixture of shelving and worktop space provides an abundance of storage for glistening glasses, craft gins and cocktail paraphernalia. Mirrored backboards beautifully enhance the bar area with LED lights, providing an irresistible glow after dark.
The hidden walk-in pantry is the pièce de resistance in what is already an impressive, one-of-a-kind kitchen. Feeling adventurous and having seen hidden pantries within other Tom Howley projects, it was cleverly integrated into the overall kitchen design, with double doors backed with bespoke racks, opening to reveal breathtaking pantry storage.
Making use of every inch of space, the pantry includes a range of open shelving laden with artisan ingredients, deep handcrafted drawers and basket storage, perfect for storing anything from coffee beans and veg to fresh bread and snacks. Caesarstone Organic White worktops were then installed, providing room for the clients impressive Wolf countertop appliances.
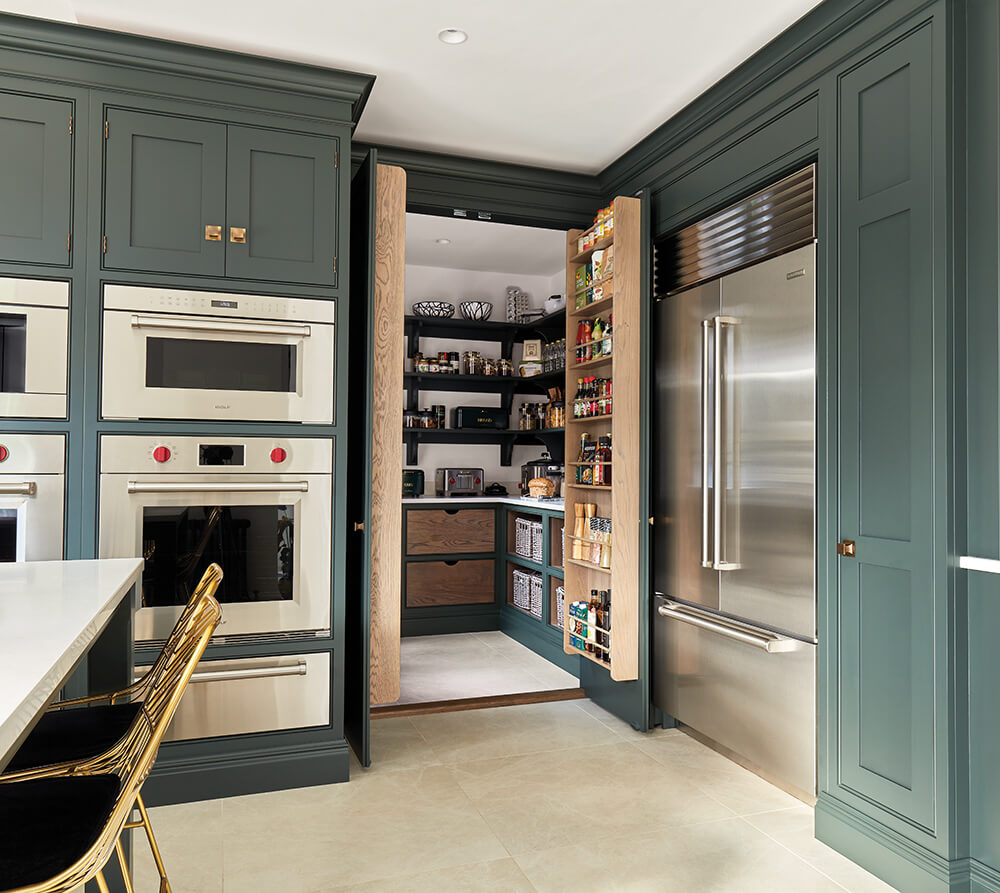
“With this project, the clients came to me with a clear idea of the colour scheme they wanted. This isn’t always the case, hence why a visit to our showrooms is always recommended in order to get a feel for our range of colour options and what style you’d like to achieve.”
DESIGN DIRECTOR, TOM HOWLEY.
From the get-go, our striking Avocado paint colour was a firm favourite. This alluring green blends effortlessly with the warm wood accents and natural materials used throughout the space. As well as creating impact, the clients were keen to have the distinctive and recognisable Tom Howley aesthetic, so they chose signature details from our range, including our exclusive burnished brass handles and hinges.
With such a bold cabinet colour, keeping the worktop bright and neutral in a contrasting white Caesarstone Organic White quartz made perfect sense. This calm yet eclectic scheme is carried through every aspect of the kitchen design, working in harmony with other key features such as the striking Crittall windows, luscious garden views and the impressive vaulted ceiling.
The kitchen in this impressive Grade II listed property is now much more than a functional, utilitarian room – it’s the central hub for family life, a place to relax, pursue passions and impress guests whatever the season.
If you’re looking for a bit of home inspiration, our brochure is here to help. Full of beautiful real home projects, including some of our latest designs, it’s bound to help ignite ideas.