

Large open plan kitchens may not be the reality for everyone. Whether you have a cosy cottage, compact city apartment or awkward galley-style space, there are plenty of small kitchen design ideas to help you create a stylish yet functional hub of the home. We’ve listed a few of our intelligent storage solutions and space-enhancing tricks below.
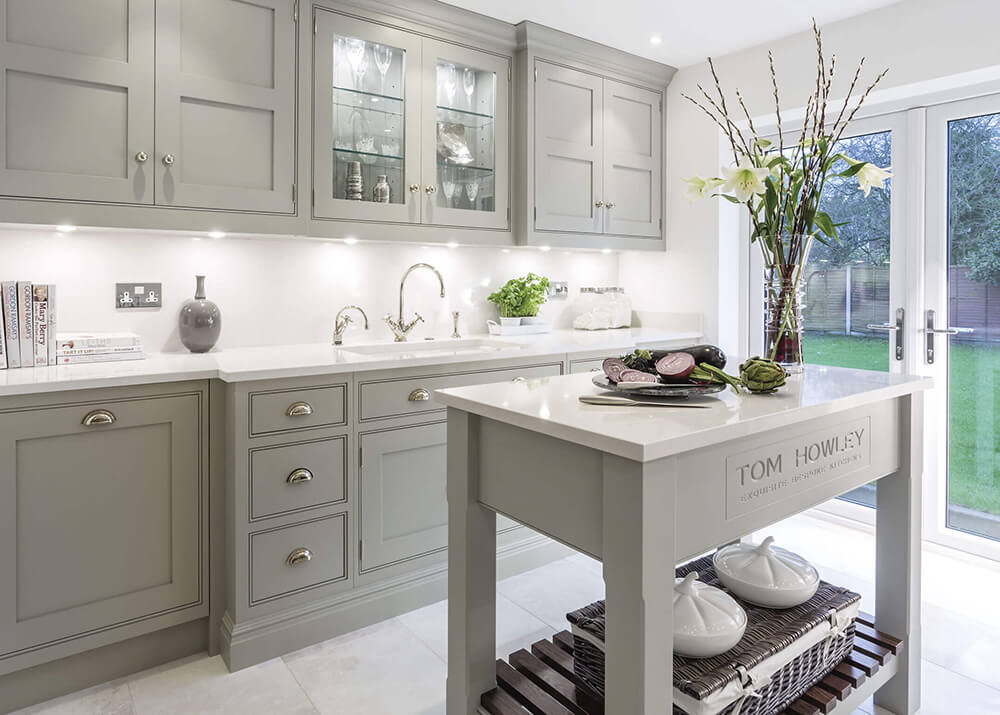
When it comes to kitchen islands, the design proportions are often dictated by the size of the room. In smaller kitchens, it’s not always possible to include a central multifunctional island design; instead, a cleverly designed bakers table can be the perfect solution, providing additional work surface space and room to gather with family and friends.
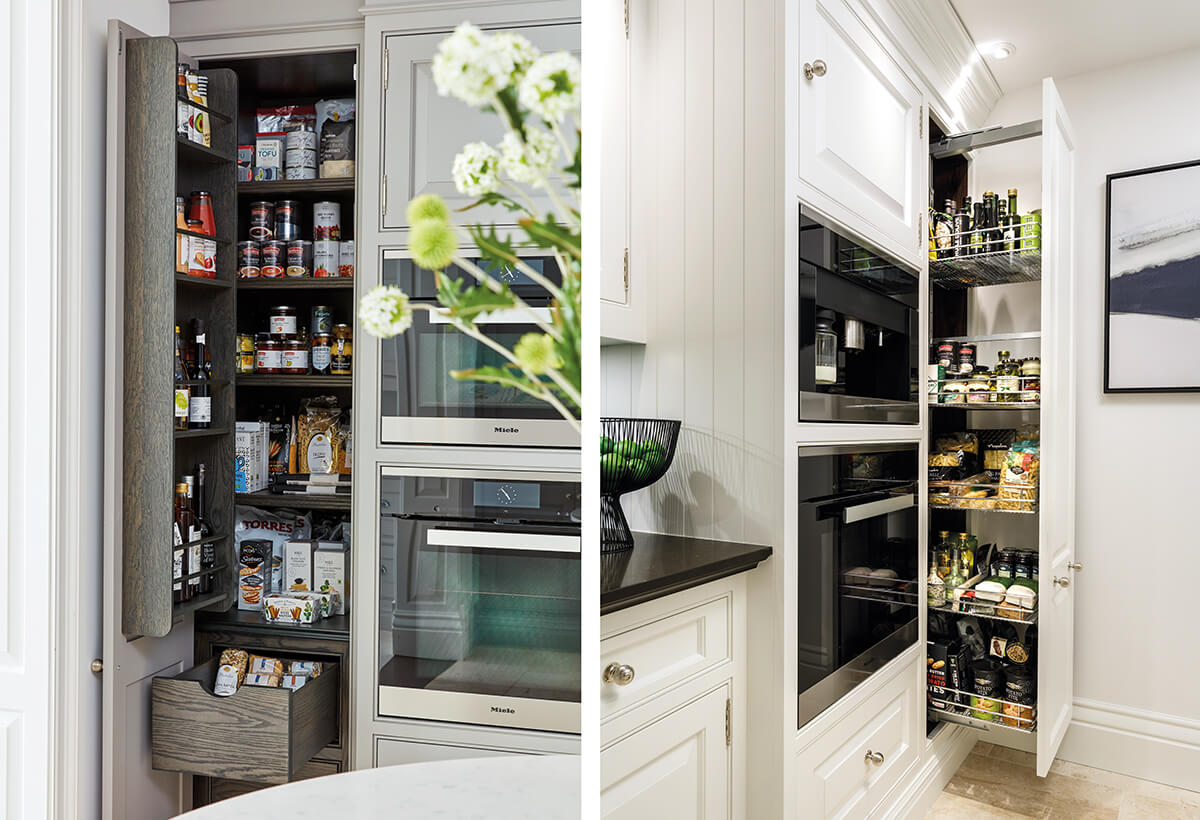
Pull-out larders and slim pantries are just two of the ways to maximise storage and efficiency within a compact kitchen. With space at a premium, utilising the full height of the room and the depth of the cabinets means every inch serves a purpose. The bespoke nature of our designs means you can fit deep cabinetry, pull-out drawers or a cage structure for a multi-layered, discrete and effective storage system. Do remember not to overcrowd your kitchen with wall cabinetry, as this will leave the space feeling more enclosed. Tom Howley designer Sophie Hartley explains, ‘Tall cabinets on one side with the opposite wall left empty, or with open shelving only, will give the illusion of space.’
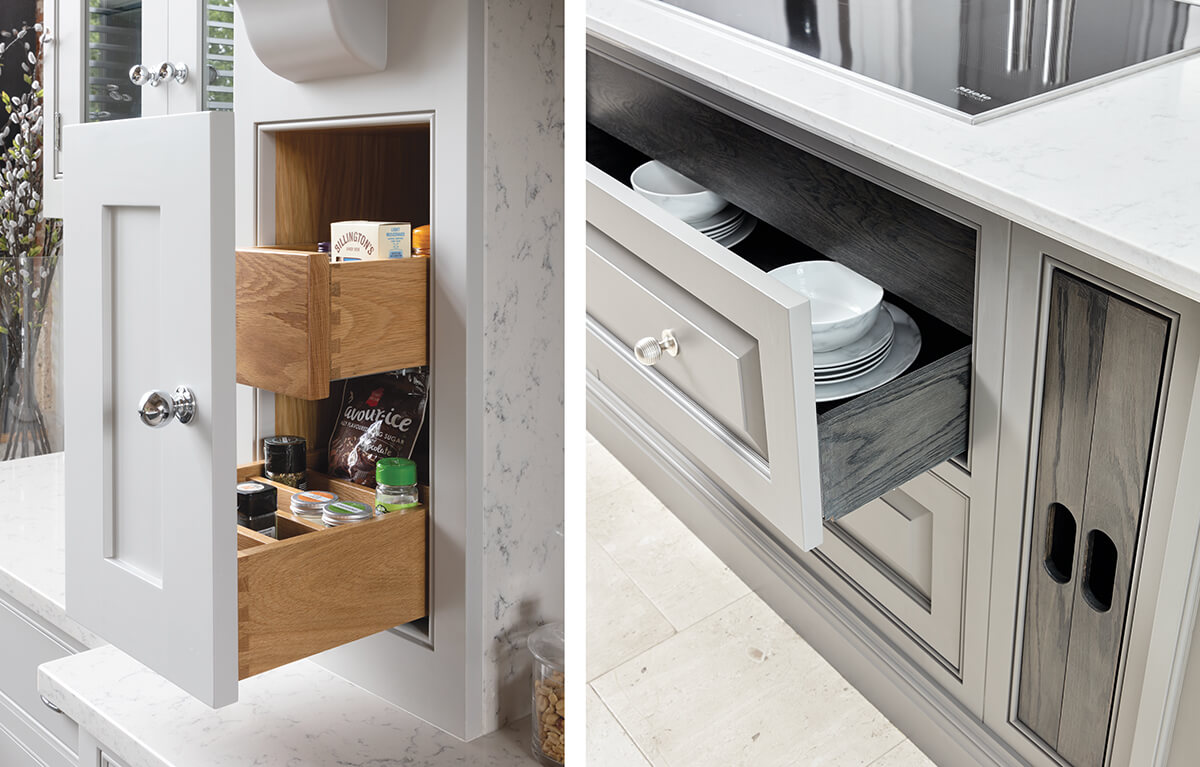
Hartford Soft Grey Kitchen Design
Drawers are essential when planning storage in a small kitchen as they often offer maximum use of space. They can be tailored to your exact specifications, allowing easy access to kitchen essentials rather than delving into the back of bulging kitchen cupboards. Choose deep drawers for pots and pans, clever pull-out designs which reveal two drawers in one, bespoke internal organisers, knife blocks and even intelligent charging drawers for all your tech needs. As you’d expect from a Tom Howley kitchen, all of our solid timber drawers are handcrafted with expertly honed dovetail joints.
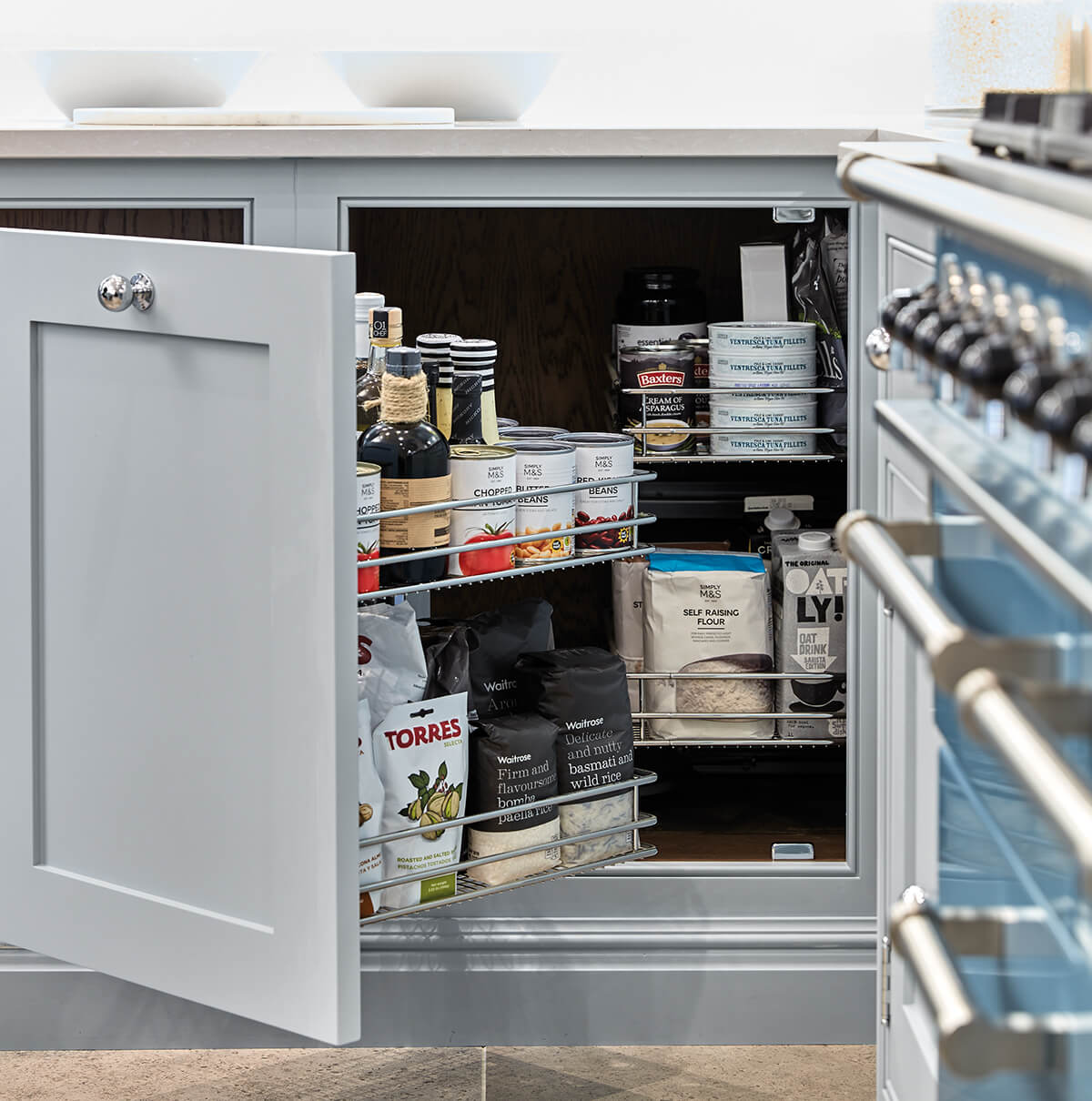
Bespoke internal solutions can go a long way in keeping your kitchen organised and clutter-free. This space is the home’s central hub, and having everything to hand can make juggling multiple tasks easier. To gain valuable space, include intelligent pull-out corner units near cook and prep areas. If you like your kitchen to be as streamlined and organised as possible, a simple solution such as integrating modular bins can make a world of difference.
When looking at small kitchen design ideas, you also need to consider your appliance size. Bigger isn’t always better as there are some fantastic compact solutions on the market.
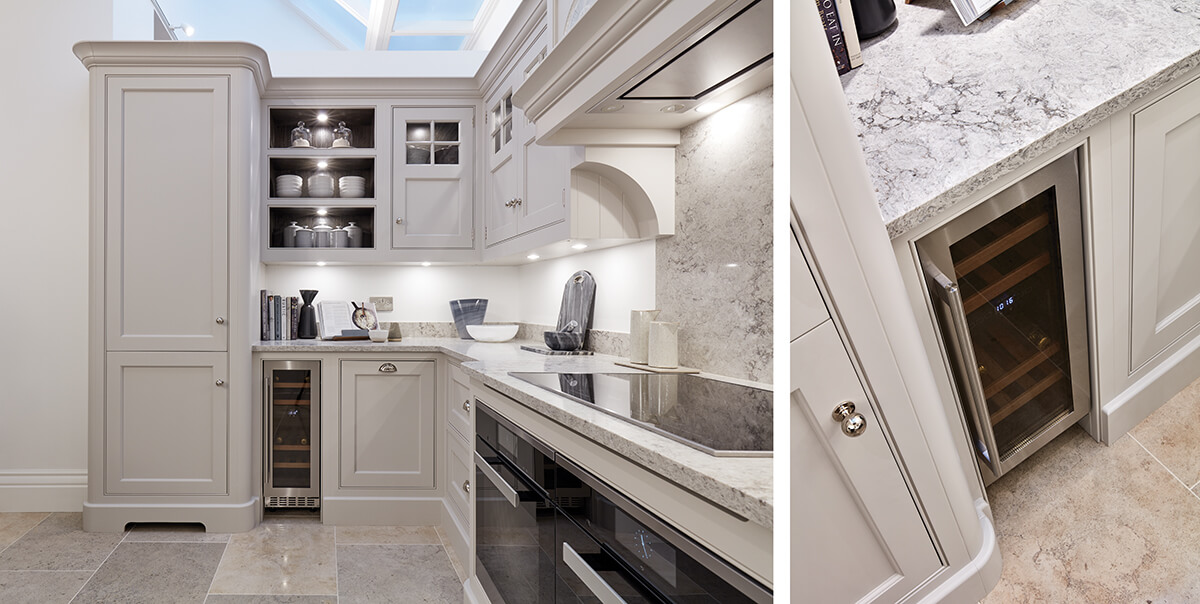
Open Plan Traditional Grey Kitchen
Design Director Tom Howley explains, ‘Built-under draw fridges and dishwashers work brilliantly, as well as ovens with doors that slip underneath the oven itself, and for the wine connoisseurs, built-under wine temperature regulators look incredibly sleek.’
An innovative way to keep your kitchen looking spacious is to integrate a hob with vented extraction. This allows you to do away with overhead extraction creating room for extra storage or a space-enhancing mirrored splashback. ‘You can also consider things like an all in one Quooker tap clearing work surface space of bulky appliances,’ says Designer Suzie Francis.
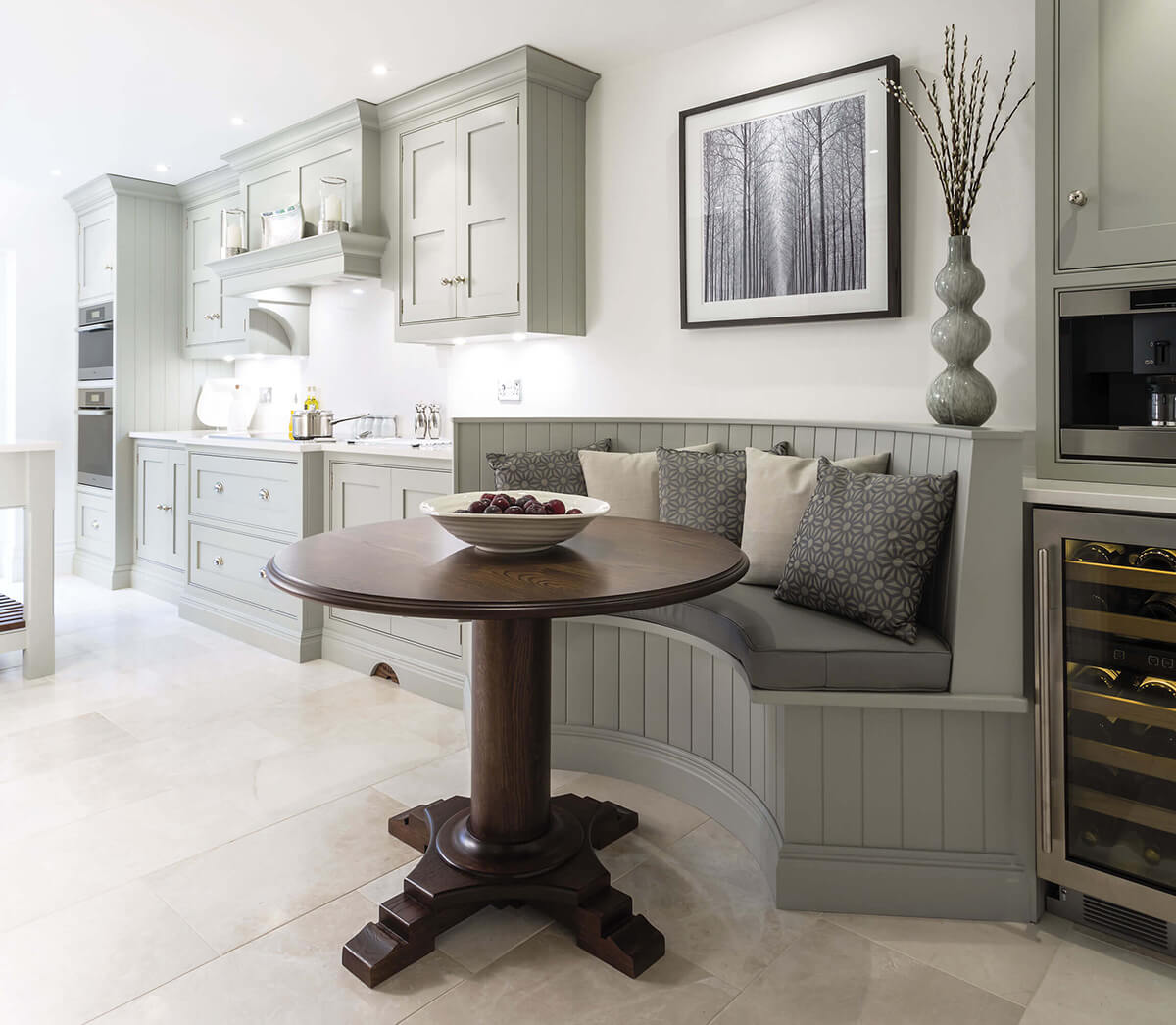
As the core of the home, the kitchen needs to be designed for modern living; it has to serve multiple functions, with each area having a clear purpose, uniquely created to suit your individual lifestyle needs. However, this not only means space to cook, eat and entertain. Increasingly, we need places to escape, little pockets of calm and areas to unwind. Compact kitchens can benefit from a cosy window nook or clever built-in bench with added storage underneath. If you don’t have space for a separate dining table, incorporate a small breakfast nook with bespoke seating and a space-savvy bespoke round table.
Walkway space and the working triangle should be considerations when designing your layout. Having your hob, sink and refrigerator located equidistant from each other, optimising your workspace means everything is at arms reach. If you have a galley kitchen placing your sink on the opposite side of the cooker will help to avoid conflicts within the space. If you have a small U shaped kitchen, avoid cramming in too much cabinetry; although you may feel like storage is crucial, entire runs of closed cabinets can enclose the space even more. Utilise corners by including clever pull-out solutions and only use wall cabinets on one side for a spacious feel.
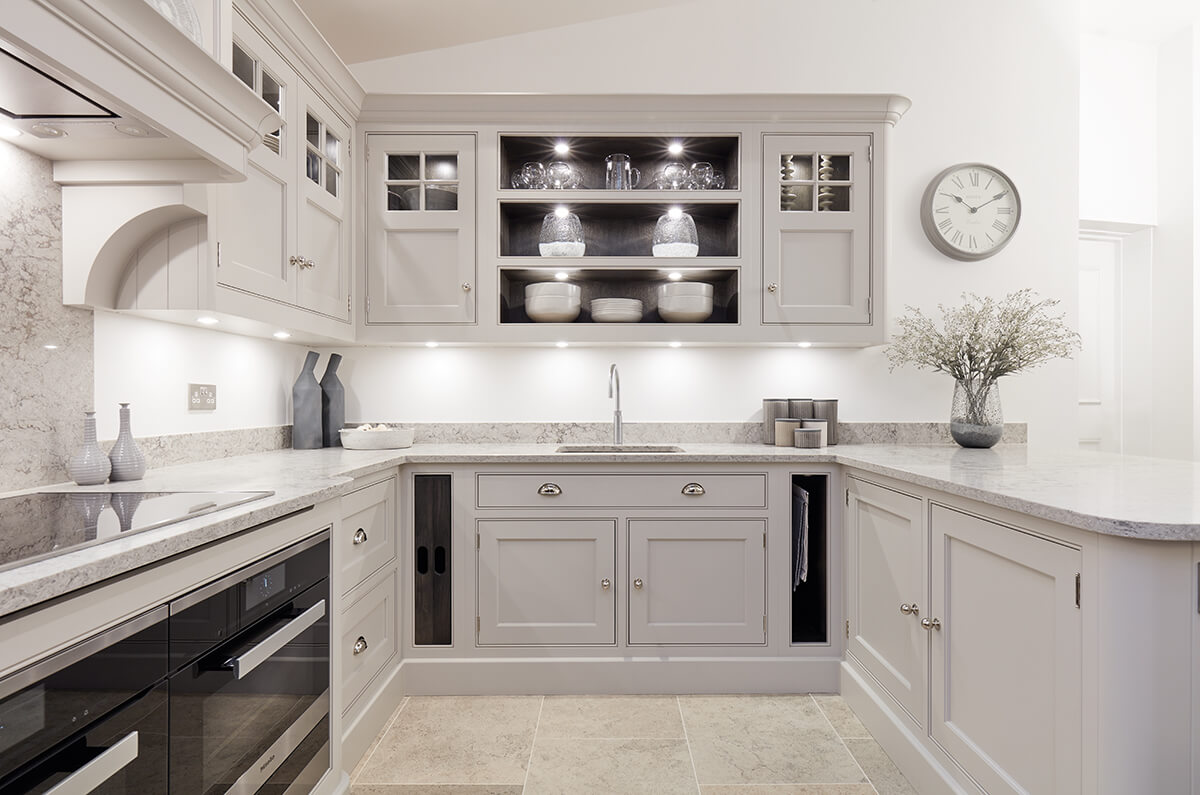
Open Plan Traditional Grey Kitchen
Enhancing natural light in your kitchen and using creative lighting solutions can be highly effective when creating a bright and open feel. Layering lighting is a fantastic way to ensure you have adequate illumination at any time of day. The three main types of lighting are ambient, task and accent. Task lighting such as under cupboard LEDs and strategically placed pendants work exceptionally well together in kitchens. If you want to create a more relaxed mood when entertaining, consider dimmer switches.
Not only do glazed cabinets break up the monotony of repetitive, solid fronted doors – they maximise the flow of light into darker corners. They’re also fantastic when accessing everyday essentials allowing you to see what you have and where you’ve put things.
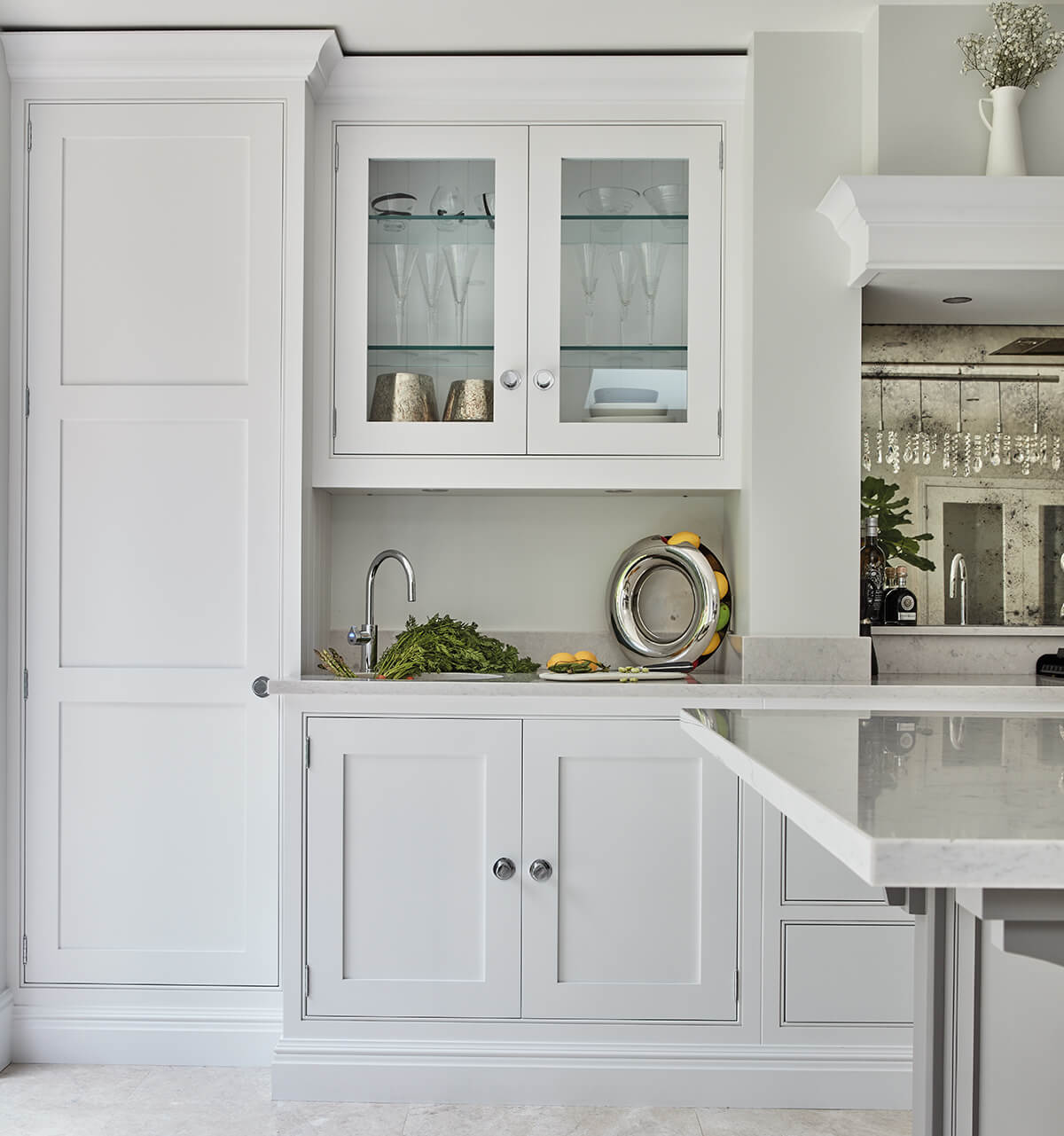
Our Designer Emily Rumble says, ‘Use a combination of closed and open/glazed wall cabinets to open up the kitchen. If you are worried about keeping these glazed wall cupboards tidy, then use reeded glass as this blurs the view of everything inside.’
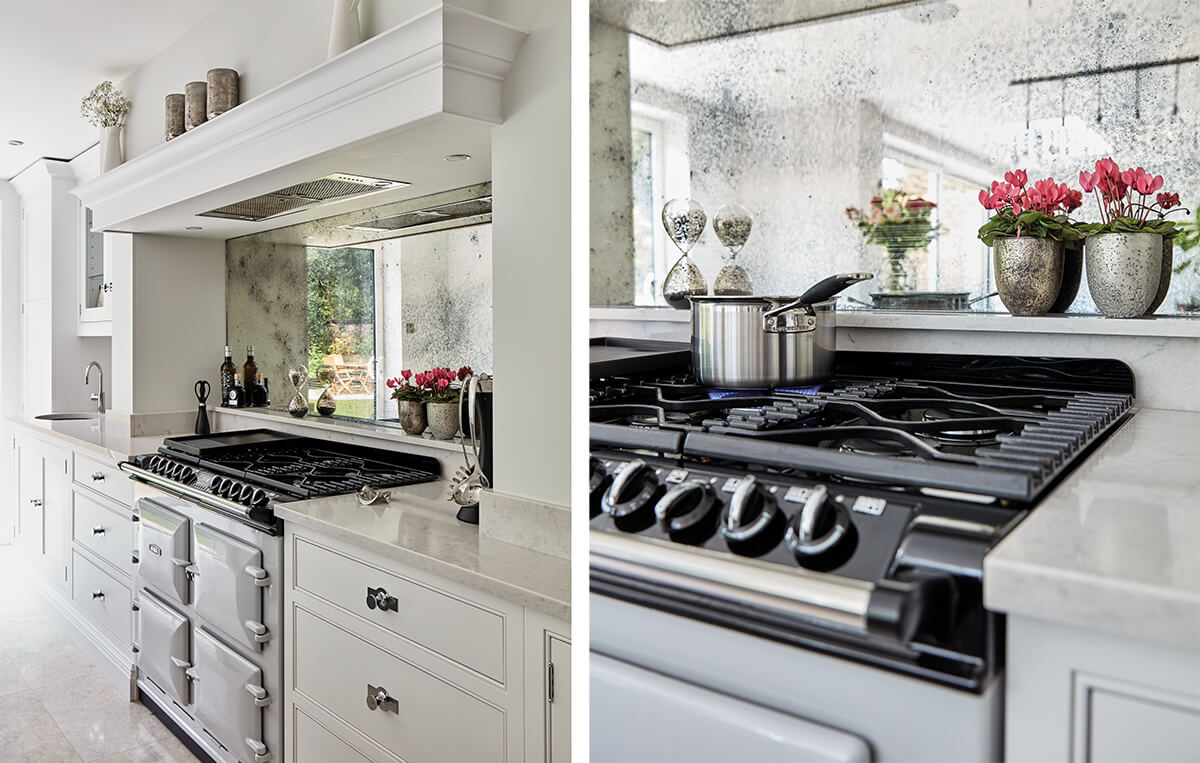
If you’d like to inject a little personality and charm into your kitchen, why not choose a unique antiqued mirrored splashback or mirrored tiles. These types of splashback are great for maximising light flow around the room if natural light is limited.
As expected, lighter colours are very beneficial for smaller kitchen spaces, particularly combined with light-reflecting worktops. However, as Designer Suzie Francis emphasises, ‘You don’t have to go with white. We have some beautiful neutrals which are very timeless and will keep a small space fresh and feeling spacious.’
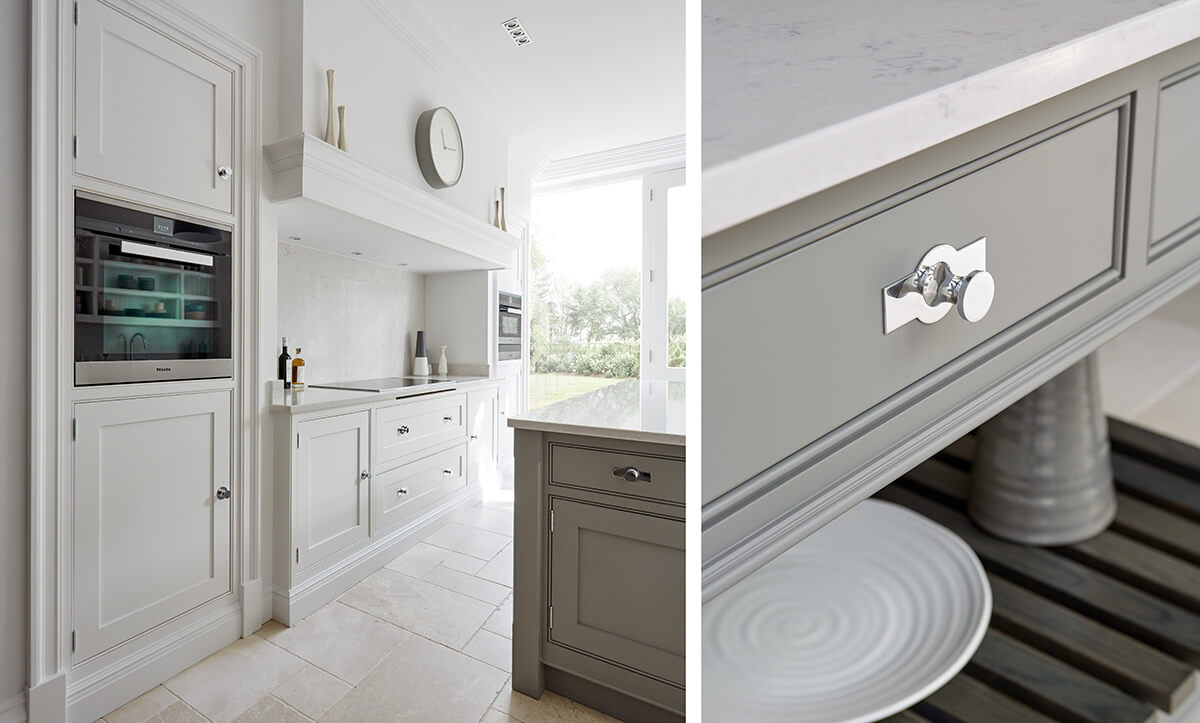
Softer neutrals reflect light and increase the sense of space. You can use a single colour throughout the area to create a lofty feel or a base when introducing an additional shade. Using a complementary second colour can often work if you want to accentuate certain parts of the kitchen. Simple yet beautifully curated, we have 24 bespoke colours to choose from. You can learn more about our timeless palette here.
Quartz such as Silestone or Caesarstone are more durable than most natural stones and come in a beautiful range of colours and finishes. With man-made quartz, you will have a more consistent appearance achieving an uninterrupted, seamless look on kitchen surfaces. This is particularly useful in smaller kitchens as it creates the illusion of space.
If you’d like to discover more small kitchen design ideas and inspiration, visit one of our eighteen Tom Howley showrooms. See for yourself the exquisite quality of our kitchens, explore intelligent storage features and discuss your ideas with one of our experienced designers.