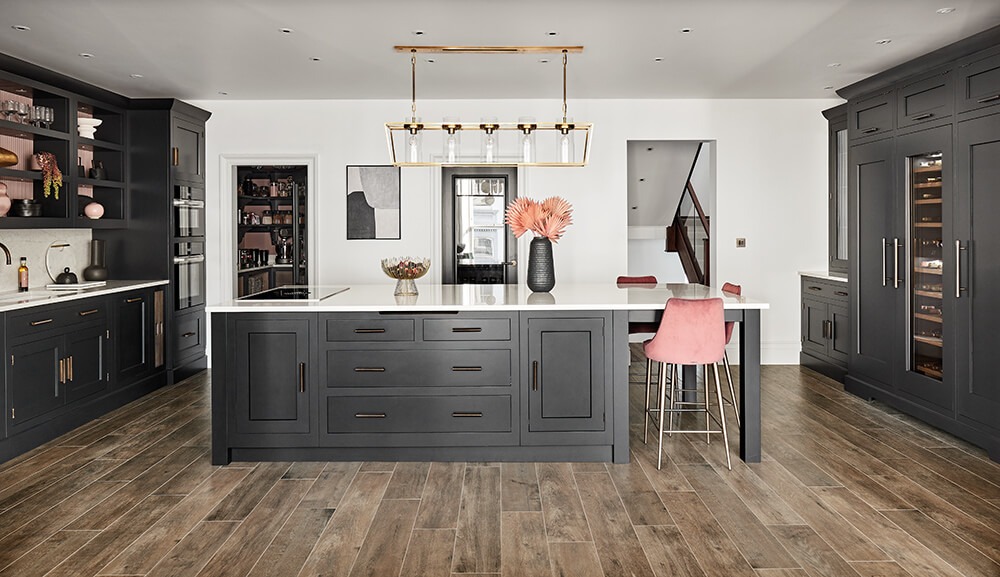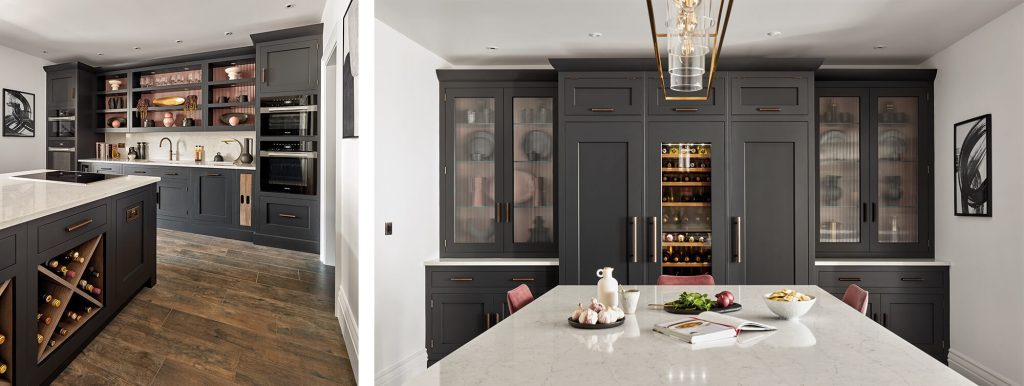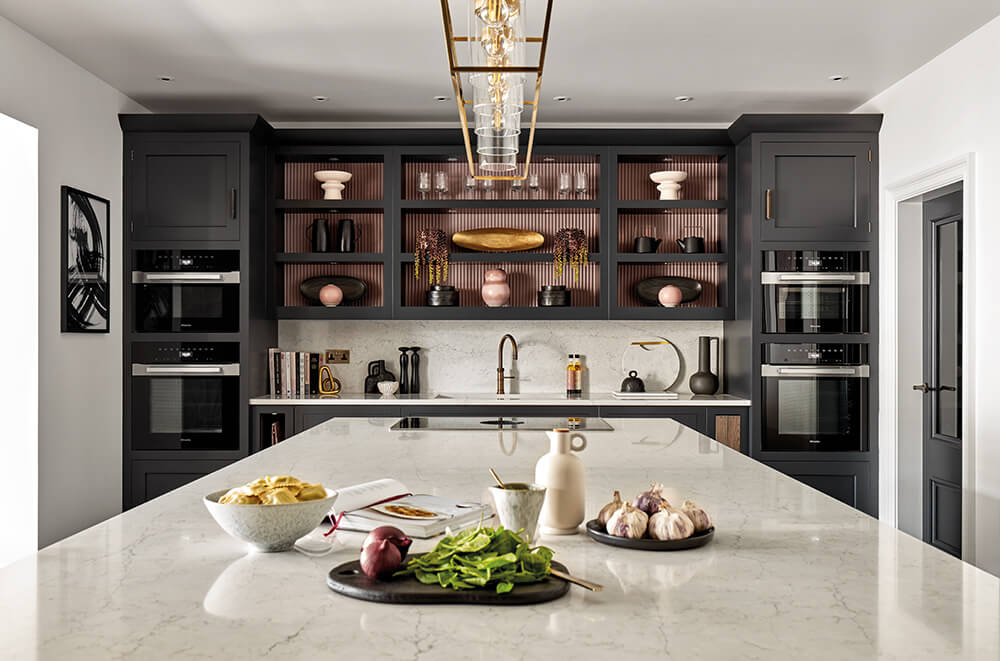

Have you ever dreamt of a kitchen that’s both sophisticated and playful? A space where dark drama meets pops of colour to create a truly unique atmosphere? We recently brought this vision to life with a stunning pink and black kitchen project. In this blog, we’ll take you on a tour and unveil some of the design details that make this space unique.
Our Kavanagh collection offers a simplified and elegant interpretation of the Shaker style, characterised by square-framed doors featuring deep bevelled panel detailing. This design element is particularly striking when paired with darker paint hues, as seen in this stunning Nightshade example. Kavanagh kitchens are further defined by their sleek contemporary lines, which are evident throughout this project in the tall cornices, skirting panels, square-cut island edges, and ample open shelving.
The layout of this space prioritises both functionality and connection. The impressive island, complete with social seating, takes centre stage. Here, the Bora hob allows you to cook while facing your guests, fostering conversation and transforming meal preparation into a shared experience. Adjacent to the island is a seamlessly integrated Liebherr refrigeration unit, including a dedicated wine fridge, ensuring all your culinary needs are conveniently within reach.

This exquisite kitchen strikes a perfect balance of style and practicality when it comes to storage. Behind the elegant cabinetry lies a haven of functionality: meticulously crafted deep drawers, bespoke inserts, integrated bins, and clever internal cupboard solutions all promote a clutter-free environment for seamless cooking. To add visual interest, we’ve incorporated well-placed open shelves showcasing glassware, cookbooks and decorative items, while stunning reeded glass dressers flank the integrated refrigeration appliances, offering a glimpse inside while maintaining a clean aesthetic.

Stepping seamlessly from the cooking zone, we arrive at the heart of every organised cook’s dream – the walk-in pantry. This space has been designed to be the ultimate storage solution, ensuring every ingredient finds its perfect place and meal prep becomes a breeze.
Open shelving and hanging dowels offer a convenient spot to showcase and access frequently used items like filled jars, bulky cookware, and utensils. Deep drawers, designed with maximum space utilisation, effortlessly store whole sets of pans, mixing bowls, or even small appliances. Low open shelves, meanwhile, become a designated zone for visually appealing wicker baskets – perfect for grabbing snacks or frequently used ingredients on the fly.
The kitchen is equipped with a suite of state-of-the-art appliances designed to elevate mealtimes. The Bora hob, seamlessly integrated into the island, allows for powerful yet ventilated cooking, while the double bank of Miele appliances flanking the sink area ensures powerful performance. A Quooker tap, conveniently positioned opposite the hob, provides instant boiling water, perfect for everything from preparing tea to filling pots with ease.

The Nightshade cabinetry is beautifully lifted by the introduction of Pink Dusk reeded back panels. These panels add a touch of texture and warmth, complementing the exclusive burnished brass wire scroll handles. The meticulous selection of colours and finishes continues throughout the space. Soft pink stools, organic-shaped accessories, and brass decor elements create a visual narrative that harmonises with the cabinetry and warmth of the Victoria Oak porcelain flooring. A statement pendant light from lumière, echoing the warmth of the brass hardware, completes the design, creating a space that exudes elegance and effortless hospitality.
If you want to start your journey to owning a Tom Howley kitchen, why not book your free design visit today or visit one of our showrooms to explore our exquisite collections.