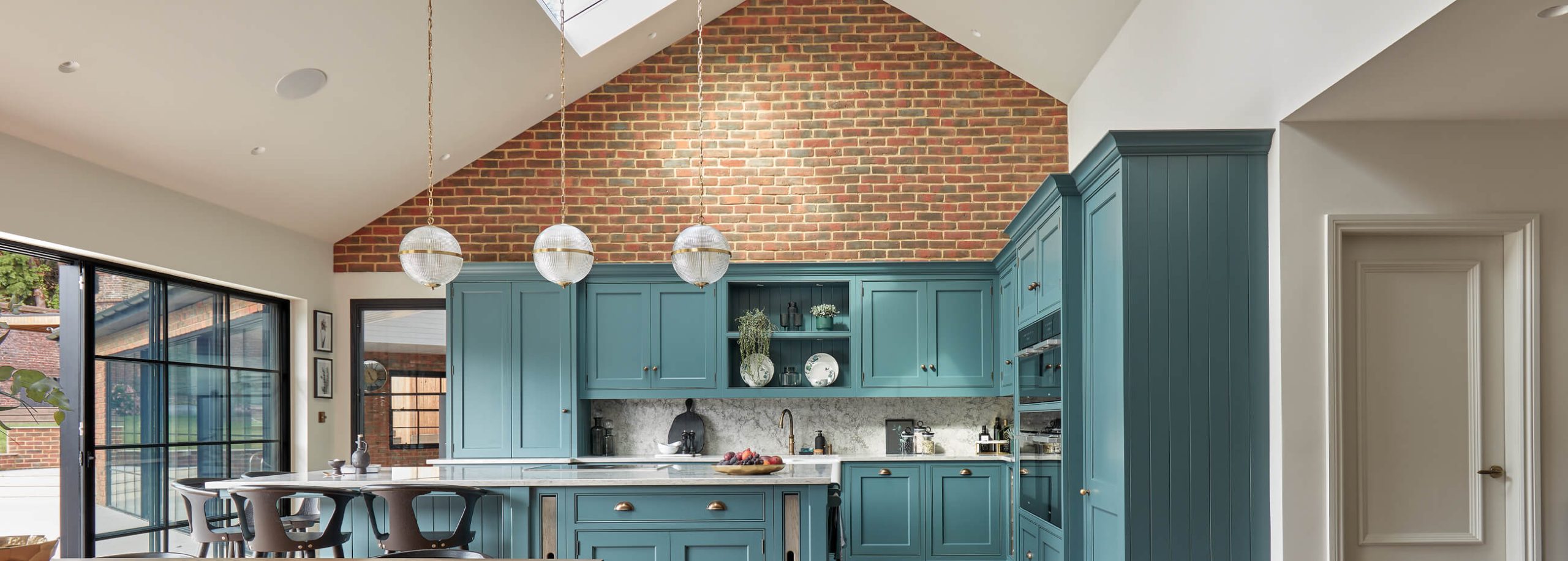

We’re constantly inspired by the opportunity to help clients translate their dreams into reality. This Surrey family project was no different. Their vision: a refined, timeless kitchen that seamlessly blended modern conveniences with a warm, vibrant atmosphere, creating a true hub of the home.
This exceptional kitchen was not just a standalone project; rather, it was the culmination of extensive renovation efforts undertaken throughout the entire property.
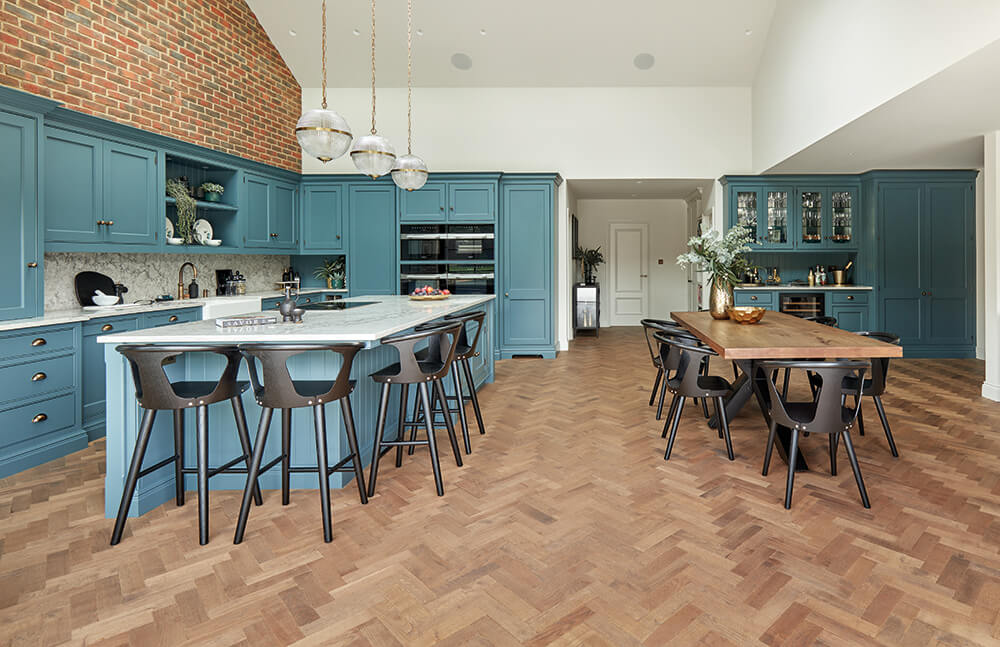
Our new kitchen was part of a large house refurbishment during which we used many suppliers. Tom Howley’s installers and project manager stood out not only because of the quality of their work, but for the whole experience – they turned up when they said they would, helped work around challenges caused by the wider project and were always a pleasure to deal with.
Tom Howley Client.
Before its transformation, the kitchen consisted of two separate rooms, one with an attic and another with a standard ceiling height. The family wanted a more open and versatile area that served their needs blending kitchen, living, and dining in one. The first step in achieving this vision was to knock down walls, install striking Crittall doors, and add a vaulted ceiling with skylights above the island.
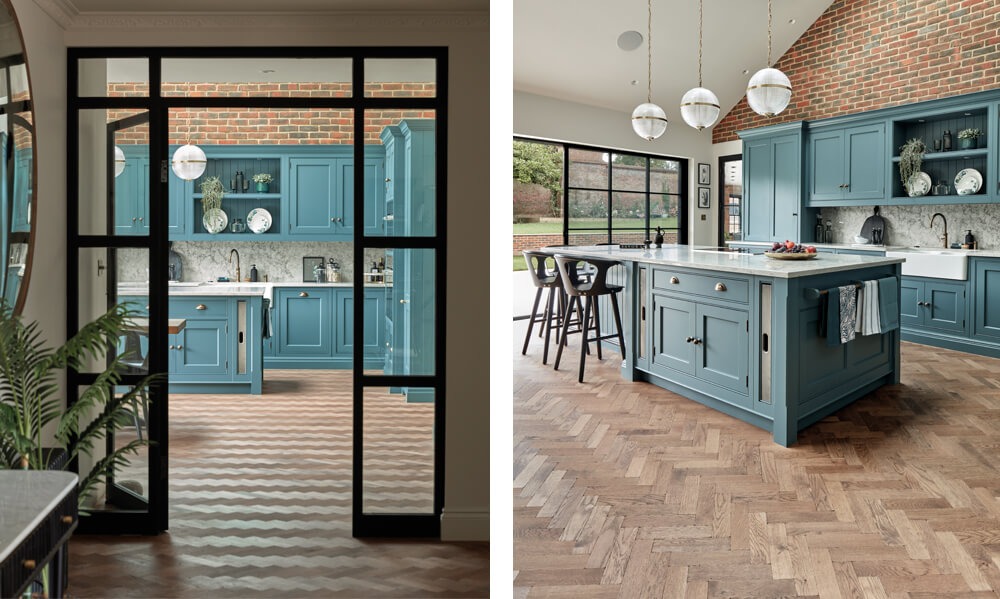
Industrial-style Crittall doors connect the interior with the charming walled garden, fostering a truly unparalleled indoor-outdoor living experience. This sense of industrial chic is echoed throughout the space with exposed brickwork, classic wooden parquet flooring, and Crittall internal doors leading to other breathtaking areas of the home.
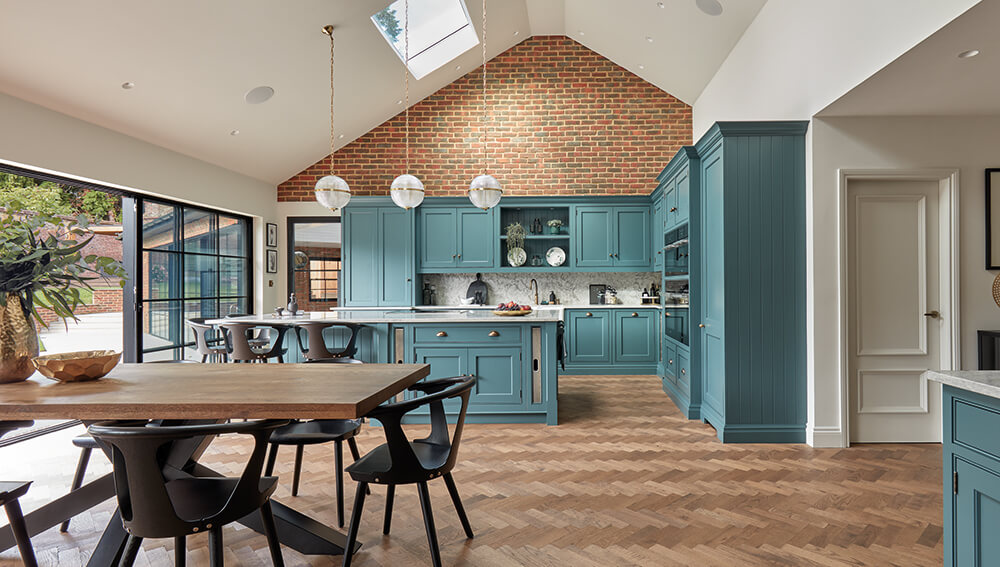
The kitchen was to be the focal point of this family home, so it was imperative to work with an expert who fully grasped their needs and understood their vision. As a young family, they desired a flexible space – the heart of their home for both culinary adventures and lively gatherings.
Our expert designer spearheaded the project from its inception. The clients commended his ability to balance his expertise with a listening ear, incorporating their input with his design vision. This collaborative approach resulted in a kitchen that flawlessly integrated with their lifestyle, boasting both functionality and undeniable beauty.
Due to the scale and proportions of the space, an L-shaped layout was designed. As the homeowners themselves said, “We wanted a wow kitchen that was practical, with zones for cooking and for entertaining. The layout of the appliances, cupboards, bar area and seating works even better than we could have wished for.”
The layout is centred around a larger-than-life island, bringing ample storage, workspace, social seating and essential amenities like a sink and a BORA induction hob to the table. “The BORA hob with the built-in extractor enabled us to have the hob on the island below our vaulted ceiling,” the client explains, “this means whoever is cooking can face out across the island and be included in conversation – the view across the island and the beauty of the kitchen is also unhindered.”
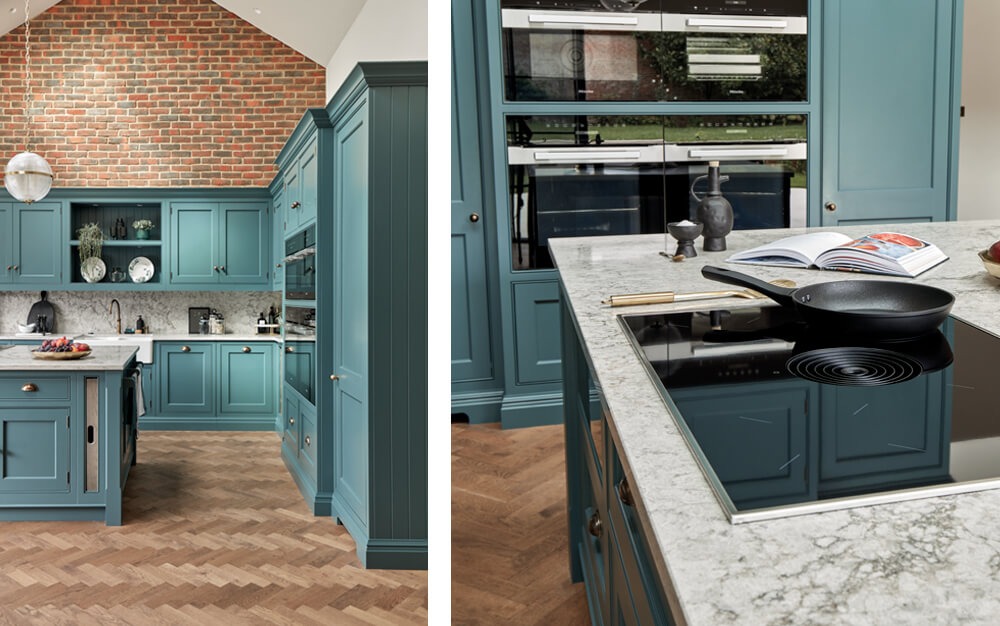
The spacious dimensions of the kitchen permitted the incorporation of distinct zones for cooking, dining, and living, ensuring ample room for multiple people to gather and interact comfortably. “The layout is so well thought through that we can all help at mealtimes (cooking, setting the table, making drinks), without getting in each other’s way,” says the client. A separate bar area, painted in the same beautiful blue as the kitchen, bridges the dining and cooking spaces, promoting inclusivity and togetherness. As the clients shared, “Family and friends can’t help but be impressed when they walk into the space. It has become the true heart of our house and where we spend the majority of our time.”
The clients opted for our Summerville collection, attracted by its in-frame cabinetry, simplicity, balance, and classic English charm. To inject a touch of personality and depth, they selected our exclusive ‘Inky Sky’ paint colour, which beautifully transforms under natural light. This playful, yet grounding blue takes on a dynamic character, further accentuated by Dusted Oak details and veined Caesarstone Moorland Fog worktops.
This cohesive palette continues into the bespoke bar area, featuring tongue-and-groove panelling, an integrated wine fridge and mirror-backed cabinets that elegantly showcase a beautiful glassware collection. The entire space exudes a sense of harmony with just the right touch of playful personality.
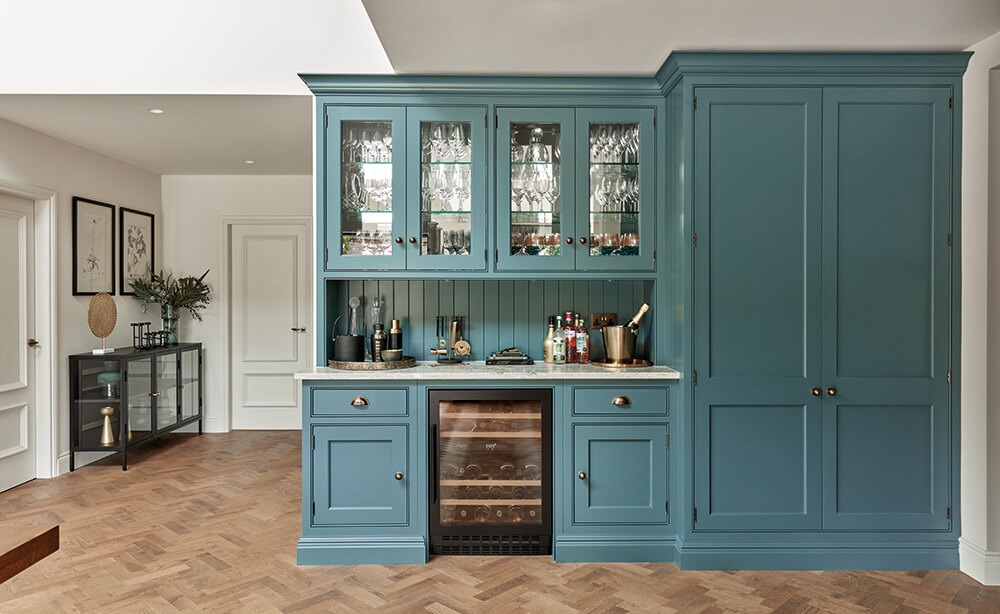
Beyond the blend of open and closed storage solutions, a bespoke breakfast station is a favourite feature catering to family life in the mornings. It boasts adjustable shelves, convenient bifold doors, and a stunning quartz worktop, creating a dedicated space for the coffee machine and toaster. This beautiful feature is a testament to how thoughtful design can bring order to the kitchen, as the clients themselves expressed, “All of this storage helped us to create order and a sense of calm.”
In a modern kitchen, top-of-the-line appliances are essential, and this space delivers. Miele’s versatile, built-in appliances seamlessly integrate with the cabinetry, strategically positioned for optimal functionality. Behind the open shelving, tongue-and-groove panelling adds a charming touch, set above a spacious butler’s sink adorned with a stunning patinated brass Quooker tap. As the clients emphasised, “Having instant boiling water from the Quooker tap makes everything from a cup of tea to pasta effortless, taking one less stress out of making more ambitious meals.”
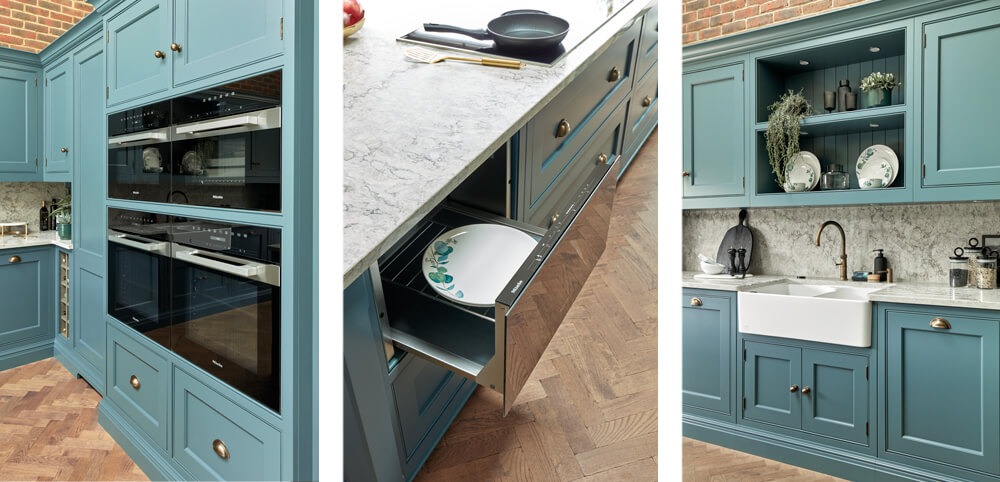
Through thoughtful design choices, this space has been transformed into the heart of this Surrey family’s home. It’s a space that thrives on both functionality and connection; as the client reveals, “Our favourite time is lazy Sunday afternoons, taking time to cook surrounded by the family.”
This project serves as a testament to the transformative power of a Tom Howley kitchen. It’s a space that transcends mere cooking, weaving itself into the fabric of family life, fostering cherished moments that will endure for years to come.
While the designs initially captivated us, it was the people, both the design and installation teams, who made the entire experience truly exceptional.
Tom Howley Client.
If you’re looking for home inspiration, our brochure is here to help. Full of beautiful real home projects, including some of our latest designs, it’s bound to help ignite ideas.