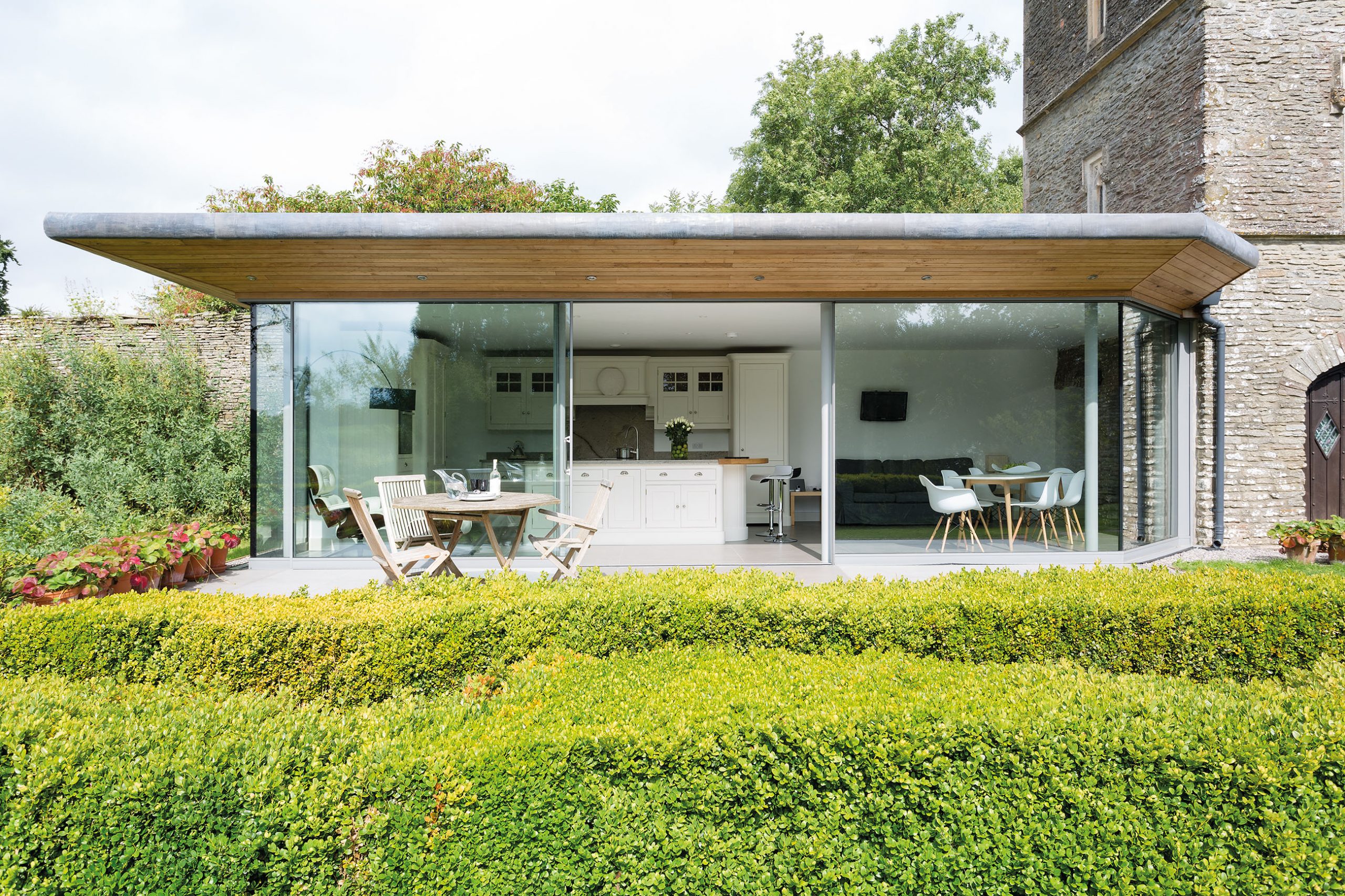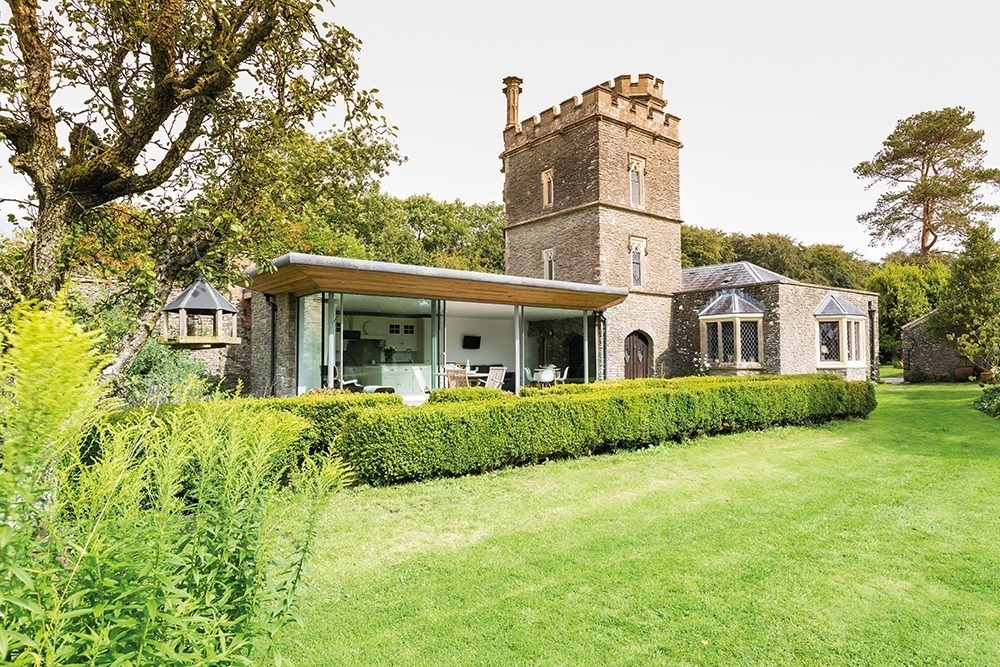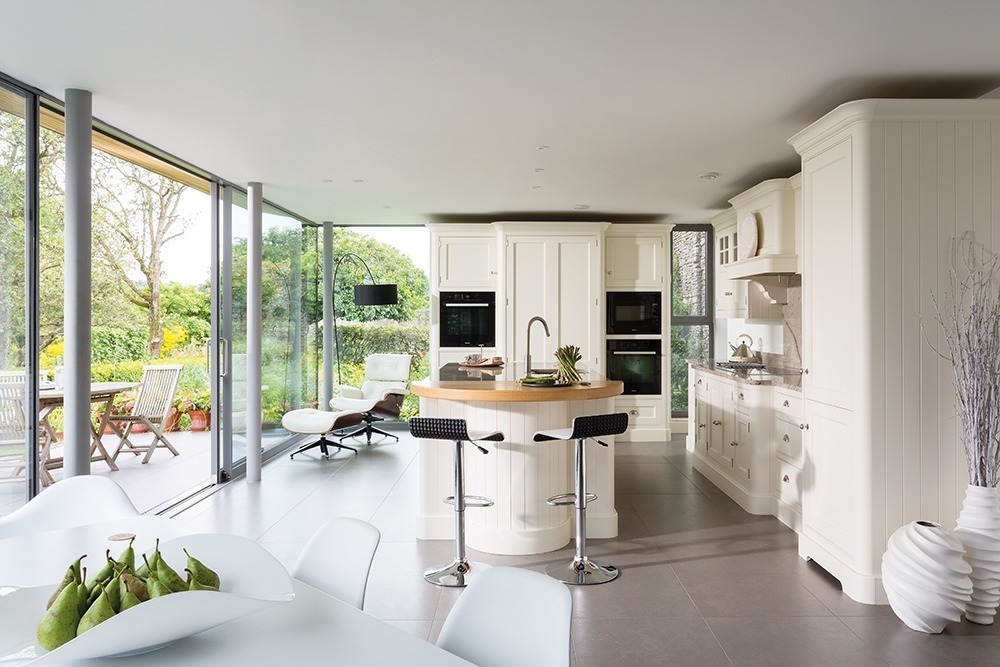

Housed in a stunning castellated cottage within 6 acres of beautiful walled gardens, this Indoor-outdoor kitchen is an impressive example of how new and old can come together.

The client wanted a traditional kitchen that would marry sympathetically with the Grade II listed original building and the new glass extension designed to extend the original footprint of the property. Although not a straightforward project, the modern extension provides the perfect indoor-outdoor kitchen, living and dining space that would work all year round, making the most of the beautiful gardens the property sits within.
With the garden often classed as another ‘room’ in the home, it was essential to get the balance right, fully embracing the existing architecture and rural surroundings. Along one side of the extension, floor-to-ceiling sliding doors open up the space allowing natural light to flood in.
One of the main challenges of having this much glass is the limited space available for cabinetry. We had to be very clever with the initial designs to ensure we included everything on the client’s wishlist.
Design Director, Tom Howley.
A central island provides a generous amount of storage when wall cabinetry is minimal. This specific island was designed with an informal breakfast bar and curved edges giving a natural flow to the open plan space, complementing the contemporary feel of the extension. It’s also worth noting the position of the sink on the island, meaning that washing the dishes or making a hot drink has become a total pleasure for the clients who can now overlook their beautiful gardens.

Adhering to the historic surroundings of the property, our classic Summerville design was chosen with its understated looks, soft edges and subtle detailing. The curved edges of the pillars and worktops provide smooth finesse, free of sharp edges, whilst the light neutral paint colour emphasises the natural light that floods the room.
The clients wanted plenty of easily accessible space for storing kitchenware and fresh produce. A tall double pantry and a mix of bespoke drawers and cupboards create plenty of storage, perfect for their love of cooking and entertaining.
For the appliances, they were keen to attain a streamlined look. We designed the kitchen to feel very clean and symmetrical, so the Miele built-in models helped us achieve this without compromising the overall design.
A seamless transition between the terrace and kitchen was made through the use of clever architecture, no harsh wall divides and natural flooring. From the kitchen, your eye leads out to the garden, where an alfresco dining space emphasises the fact that this indoor-outdoor kitchen is made to be enjoyed together with the outside.
The neutral colour combined with warm wood finishes forms a calm environment tempting you to wind down and relax in the corner. Ivory Spice Granite work surfaces contrast beautifully with the light paint colour adding interest and depth to this dreamy kitchen.
If you’re looking for a bit of home inspiration, our brochure is here to help. Full of beautiful real home projects, including some of our latest designs, it’s bound to help ignite ideas.