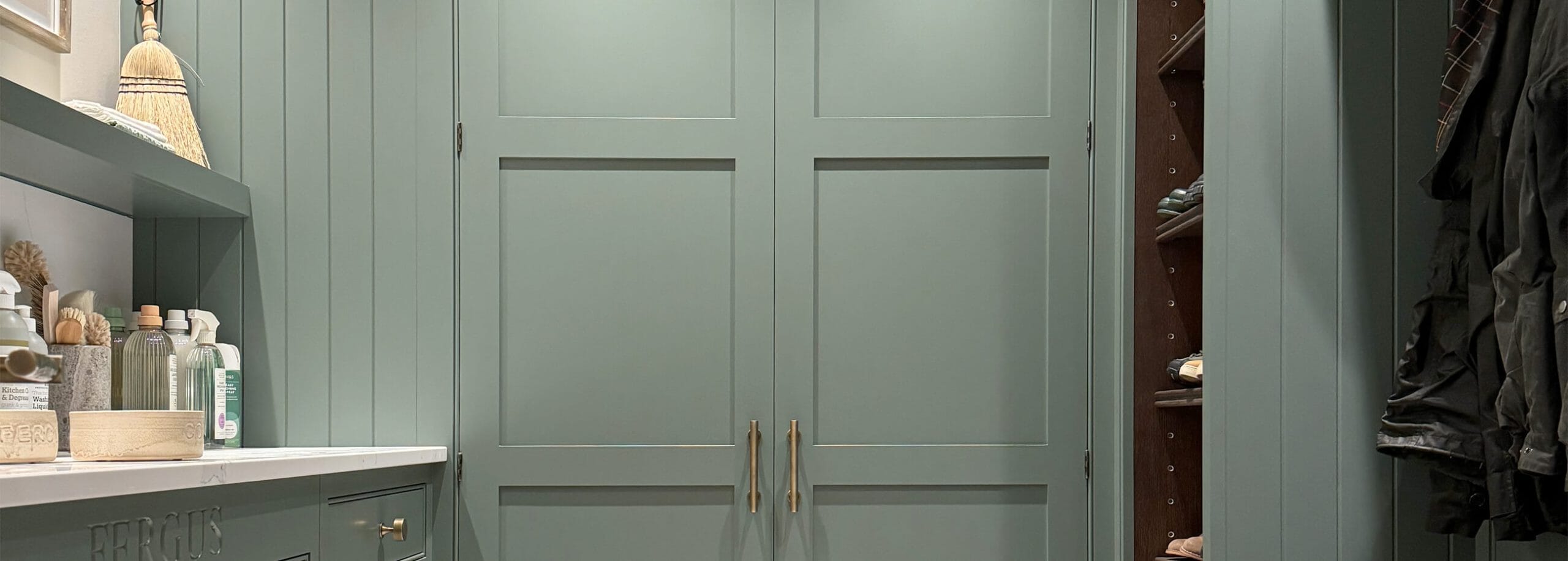Showroom Spotlight: A Look Inside the Transformed Tom Howley Wigmore Street Showroom
Nestled in the heart of London, our flagship showroom on Wigmore Street has been a symbol of bespoke design and timeless elegance for over a decade. Following an exciting transformation, this iconic space now reflects our evolving vision for modern living.
The showroom celebrates the craftsmanship and innovation synonymous with Tom Howley, offering an inspiring glimpse into how bespoke design can enhance your home. From stunning kitchens to multi-functional storage spaces and luxurious bedrooms, the newly renovated Wigmore Street showroom epitomises how thoughtful design can elevate everyday living.
A Design Philosophy Rooted in Lifestyle
Drawing on over 20 years of design expertise, the revamped showroom was inspired by the growing demand for multi-functional spaces. Post-pandemic living has redefined how we use our homes, and this transformation reflects that shift by creating interiors that are versatile, functional and highly personalised.
Creative Design Director, Tom Howley, describes the renovated basement as a harmonious blend of spaces designed to inspire the perfect lifestyle. Neutral tones, warm timbers, and elegant brass accents create a calming atmosphere throughout, reflecting recent client preferences and the latest trends from global showcases like EuroCucina.

Discover the New Wigmore Street Showroom Displays
Our Wigmore Street showroom now features all six of the Tom Howley collections. From a sophisticated kitchen with an integrated bar and media wall, to a serene bedroom and dressing room, these spaces provide endless inspiration. Here’s a closer look at what awaits you inside:
Butler Kitchen Design
At the heart of our newly reimagined showroom lies the stunning Butler kitchen. This space beautifully merges classic design with modern functionality and features our elegant new paint shades of Anise and Burnet. Key highlights include:
- Tudor Oak timber accents bring natural warmth, elegantly complemented by Caesarstone London Grey worktops and a beautifully styled floating stone shelf.
- The brass Antrim handles, a signature Tom Howley design detail, provide the perfect finishing touch.
- Cutting-edge Miele cooking appliances, Sub-Zero refrigeration, and the innovative BORA Q-Vac built-in vacuum sealer combine luxury with flawless performance.
- The standout integrated TV media area, paired with a welcoming kitchen island and a newly designed panelled bench seat, creates an inviting space that defines functional luxury and leaves a memorable impression on visitors.

Butler Walk-in Pantry
Organisation meets beauty in our meticulously designed walk-in pantry. Painted in the calming shade of Anise, accented with burnished brass handles, and enriched with Tudor Oak details, this pantry is a dream brought to life. Some of the standout features include:
- Durable yet stunning Calacatta Gold worktops by Compac.
- Thoughtful storage solutions, featuring open shelving, deep drawers, and wicker baskets that balance visual appeal with perfect functionality.
- Adding a touch of style, decorative elements like brass utensils and jars seamlessly combine elegance with functionality.

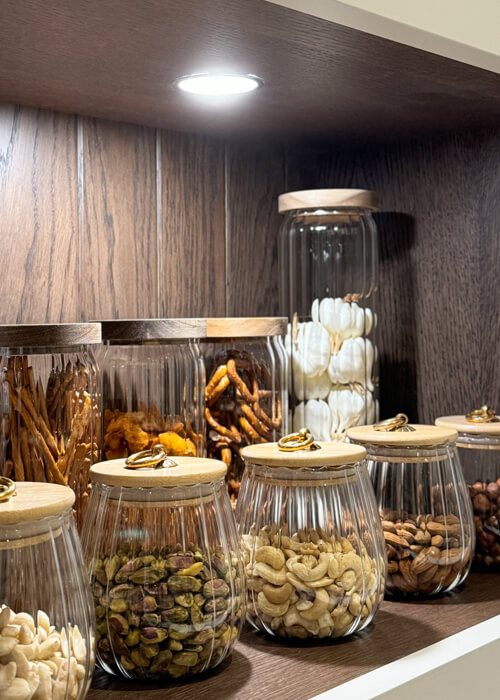
Hartford Bootility
The Hartford bootility has been designed to bring serenity and order to everyday tasks. Painted in Green Meadow, with its rich, warm tone, and elevated by stunning Calacatta Green worktops, this design exudes sophistication. Highlights include:
- A discreet Miele appliance cabinet for stacked white goods.
- A thoughtfully designed bench seat with coat hooks and boot storage, making it the perfect spot to prepare for the day.
- A cosy nook for pets, ensuring even four-legged family members are catered to.
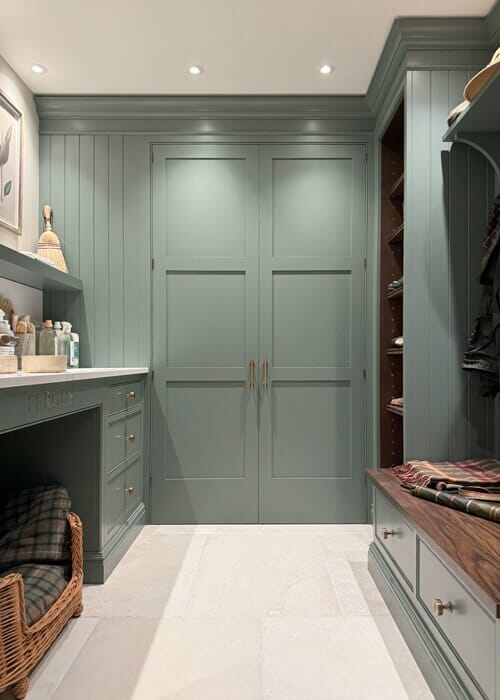
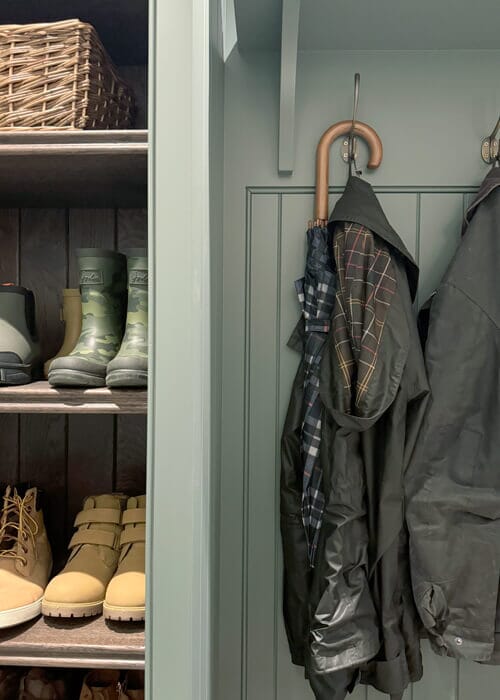
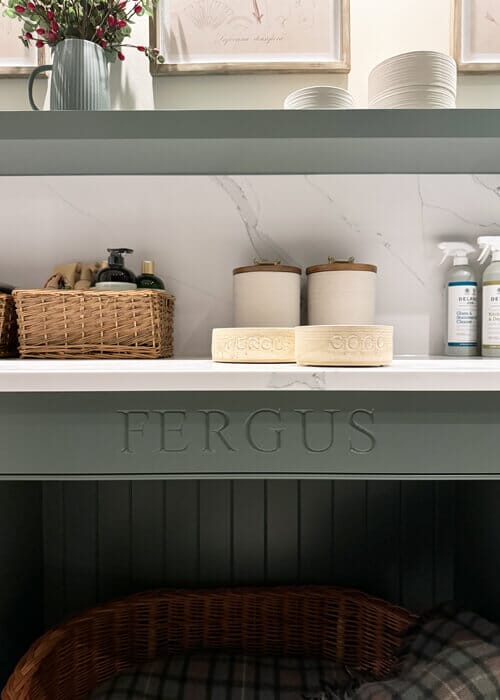
Butler Bedroom and Dressing Room
The pièce de resistance of the updated showroom, our luxurious Butler bedroom and dressing room, evokes the tranquillity and sophistication of a boutique hotel suite. With Tudor Oak finishes, burnished brass knob handles, and Calacatta Gold worktops, these spaces are truly a retreat from the everyday. In the bedroom:
- A beautifully upholstered, buttoned headboard provides a sense of grandeur and intimacy.
- Tall, flanking mirrors enhance the perception of space and light, reflecting understated luxury.
- The dressing room is equally opulent, boasting innovative open and closed storage solutions, accent lighting, and a centre-stage upholstered bench seat. It’s a space where functionality meets indulgence, offering an elevated experience on every level.

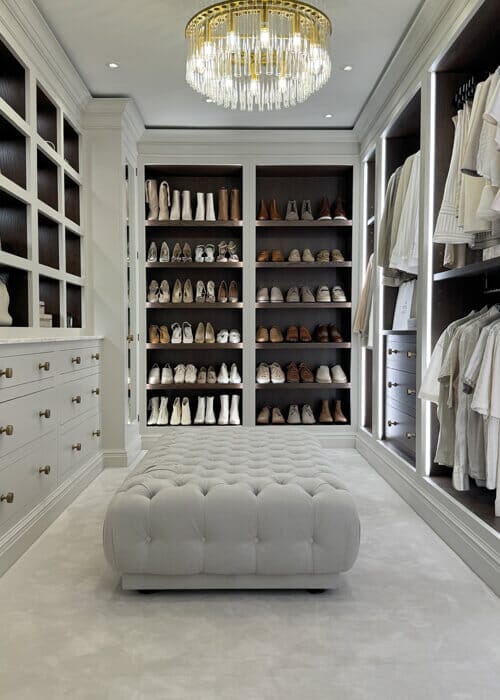
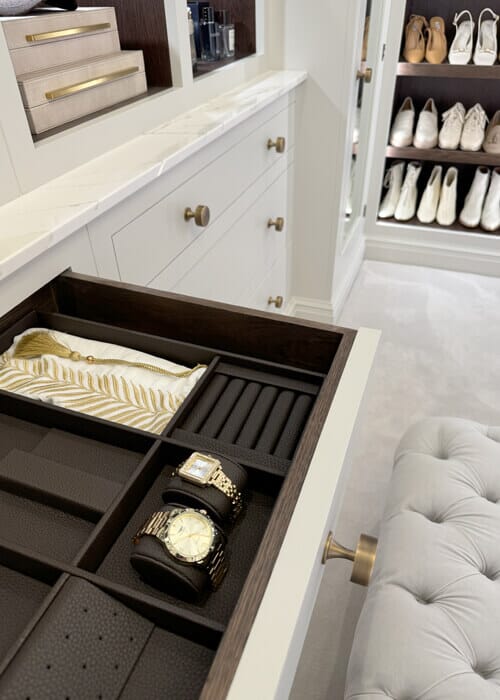
Meet the Team
At the heart of the newly transformed Wigmore Street showroom is our passionate team of design experts, who bring creativity, knowledge, and a personal touch to every client experience. We recently caught up with some team members about the transformation, their roles, and what makes this showroom unique.
Paul Wilson, Wigmore Street Showroom Manager –
Which part of the renovation are you most excited to reveal?
“The bedroom setting is my absolute favourite—it’s quintessential Tom Howley luxury. From the upholstered headboard to the Tudor Oak bedside furniture, every detail exudes elegance. And the walk-in closet? It’s a dream come true! I’ll admit, I have a little bit of bedroom envy.
The new kitchen display reimagines the ‘heart of the home,’ featuring built-in island seating, a media wall, and a bar area ideal for social gatherings.”
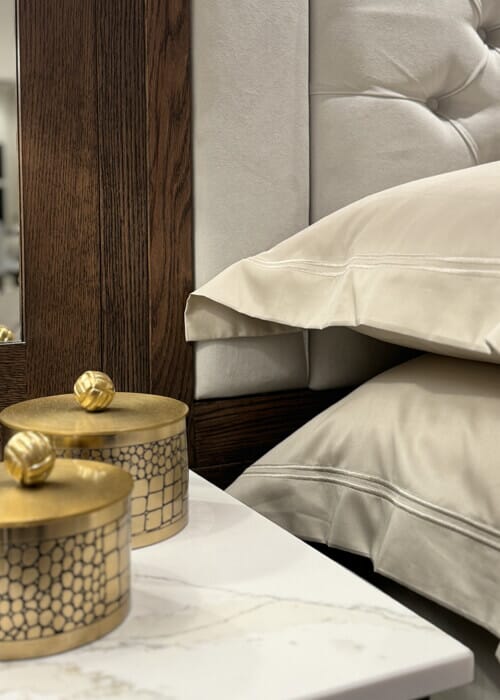
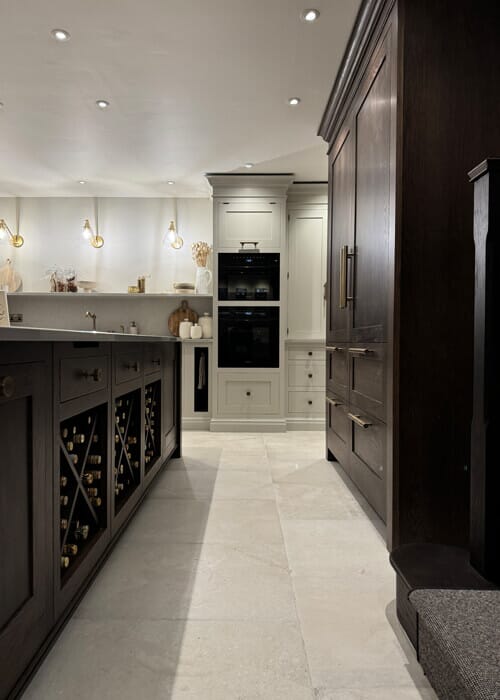
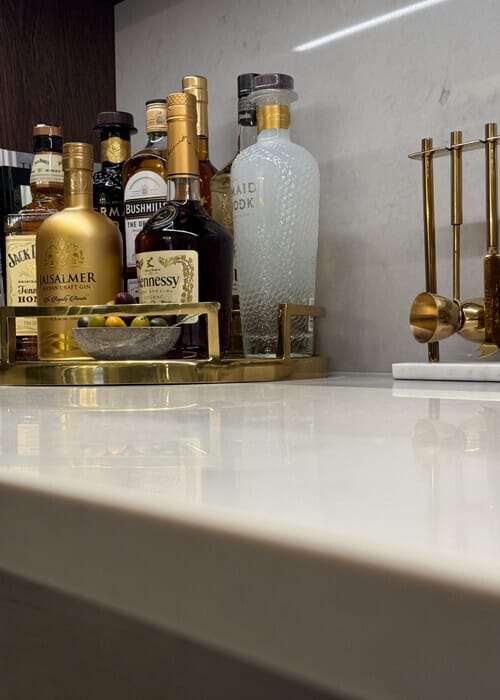
Emily Grundy, Sales Manager –
What sets the Wigmore Street showroom apart from others?
“The showroom now showcases all six Tom Howley ranges, allowing every client to explore a wide variety of styles and make well-informed decisions for their cabinetry.
Our central London location is another standout feature. Being just around the corner from Oxford Street and so close to everything London has to offer, clients often combine their showroom visit with other activities. The location makes it incredibly convenient, whether it’s seeing a morning exhibition or heading to the theatre in the evening.
It’s also ideal for clients working with interior designers. Our proximity to other suppliers means designers and clients can visit multiple locations in one day, making the design process seamless and enjoyable.
One of the most exciting aspects of the renovation is the opportunity to show clients a fully cohesive style for their entire home. In the past, we’ve talked about additional rooms with clients, but now we can physically walk them through how it all comes together.
The basement has been designed to feel less like a showroom and more like a beautifully installed project in a client’s home. This allows us to demonstrate how a Tom Howley kitchen—and the surrounding spaces—work in everyday life, from functional details to moments of luxury.”
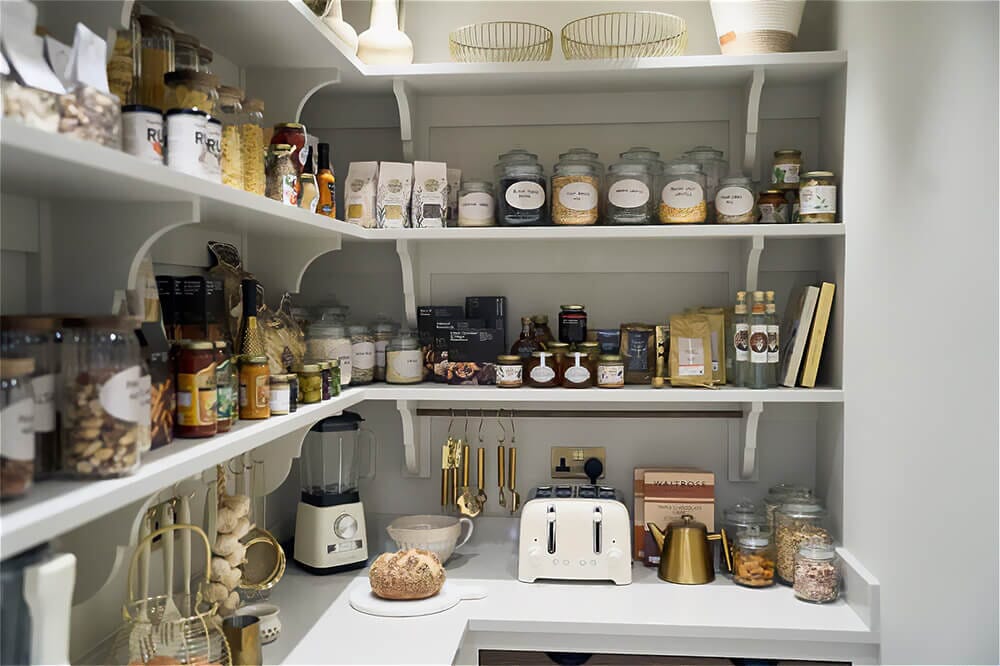
Guide to Wigmore Street
After you visit our showroom, don’t miss exploring the nearby high streets and eateries that make this area unique. Whether you’re shopping along Oxford Street and Regent Street or indulging in boutique delights at Marylebone High Street, there’s plenty to enjoy.
Best places to eat:
- 2Veneti: indulge in authentic Italian cuisine at this cosy eatery just across from the showroom.
- The Ivy Café Marylebone: a stylish spot for brunch or dinner, located a short stroll away.
- Chiltern Firehouse: just a 10-minute stroll away from the showroom, this former fire station has been transformed into a luxury hotel restaurant.
Things to do:
- Marylebone High Street: a haven for boutique shopping, with charming bakeries, fashion, and independent stores.
- Oxford Street: just minutes away, offering the best of global brands.
- The Wallace Collection: a short walk from the showroom in Manchester Square’s Hartford House, along with the enchanting chamber music at Wigmore Hall—making our showroom the perfect stop for art and music enthusiasts.
Where to Find Us
Visit the newly transformed Wigmore Street showroom at 3 Wigmore Street, London, W1U 1QR. Experience the Tom Howley difference and embark on the journey to designing your dream home.
Click here for our showroom opening times and contact details.
