

As featured in Architectural Digest, this recent collaboration embodies the essence of remarkable design, highlighting the partnership between Tom Howley, the client, and the renowned Dalrymple Studio. Set in the picturesque Oxfordshire countryside, this six-building estate merges sustainability with timeless luxury, creating an idyllic retreat for family and guests alike.
At the heart of the circa-1708 main house now sits a bespoke Tom Howley kitchen, thoughtfully designed walk-in pantry and utility space. This project was a labour of love, meticulously brought to life amidst the challenges of COVID. Brenda, one of our talented designers from the Chelsea showroom, collaborated closely with the client and Amy from Dalrymple Studio to craft spaces that not only met, but exceeded expectations.
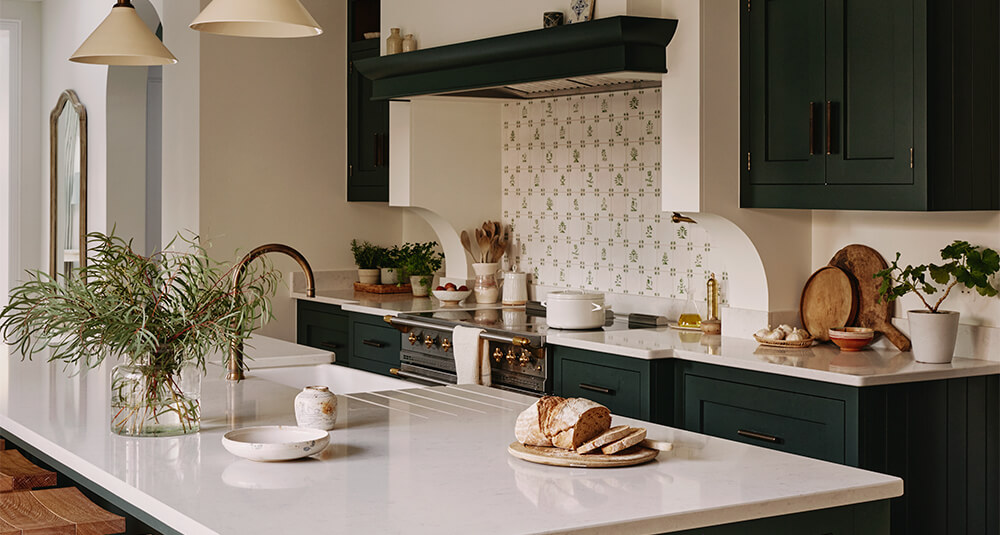
The owners of this exceptional estate had a clear vision: to create a home that seamlessly combined the charm of their countryside retreat with the practicality needed for modern family living. Sustainability was a key priority throughout the estate’s renovation, honouring the homeowner’s late father, a passionate advocate for wildlife and eco-conscious living.
At the heart of the estate’s main house, the kitchen stands as a focal point, serving as both a welcoming family hub and a sophisticated space for entertaining friends and extended family.
“The homeowners had already experienced the Tom Howley brand in their previous home, so they came to us knowing exactly the level of quality and timeless design they desired,” shares Brenda, the designer. “This project was really about fine-tuning—a process of discovery where we worked closely with the client and Amy from Dalrymple Studio to make the space truly special.”
The kitchen features tall ceilings, abundant natural light, and thoughtfully designed cabinetry, with a palette of earthy greens and warm neutrals that establish a calm and timeless ambience.
The design revolves around a spacious island with a breakfast bar, planned to enhance both functionality and flow. Positioned perfectly within the layout, the sink area, complete with a brass Quooker tap, allows for effortless interaction, ensuring no one is left out of the conversation, which is essential as the homeowners love to entertain. Details such as the overhead elegant pendant lights introduce an artisanal touch to this central area, casting a warm, ambient glow.
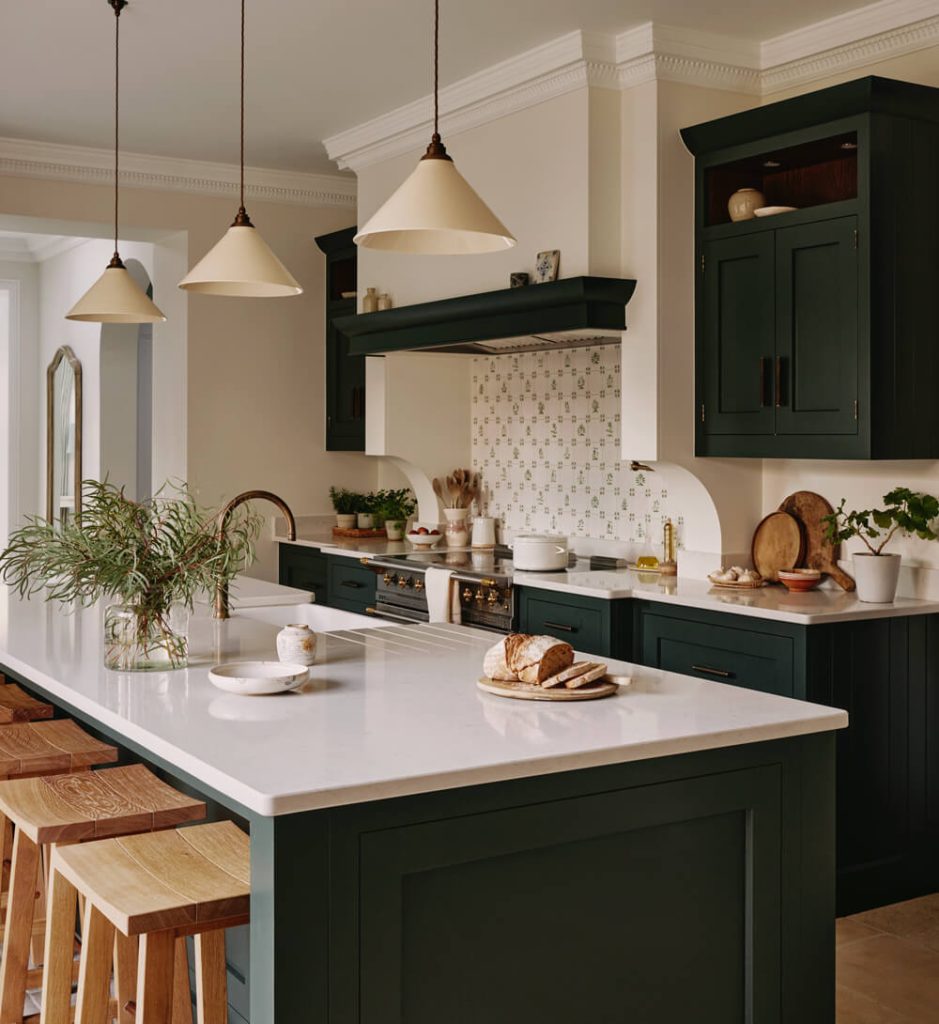
A standout design feature is the reimagined chimney breast. “The homeowners loved the idea of incorporating this traditional element but didn’t want it to interrupt their workspace,” explains Brenda. “We introduced a cut-back design, maintaining visual continuity between the work surfaces while preserving a smooth workflow.” The kitchen integrates a balance of concealed storage and display areas. Additional tall wall cabinetry creates multi-level storage while adding depth and interest to the design, an approach also seen in Tom Howley’s Wigmore Street showroom.
As with any complex project, there were challenges that required creative problem-solving. One of the most intricate was integrating air conditioning into the cabinetry without disrupting the kitchen’s aesthetic. The solution involved carefully routing systems through the tops of the cupboards while ensuring that fire and smoke access facilities remained fully functional.
The kitchen’s striking yet sympathetic design is enriched with green Avocado-painted shaker cabinetry, finished with tall cornices, burnished brass hardware, and Delft tiles from Douglas Watson Studio. These elements add design flair and personality while remaining true to the property’s heritage.
The clients truly valued the craftsmanship we brought to the design, and they had impeccable taste themselves. It wasn’t about reinventing the wheel, but refining every detail. The breakfast bar, for instance, isn’t just a statement feature—it’s perfectly scaled for the space. It flows beautifully into the adjoining pantry and utility areas, which we designed with the same level of care.
Brenda, Tom Howley Kitchen Designer.
Directly connected to the main kitchen, the walk-in pantry is just as impressive. A beautifully designed space where organisation meets artistry. Tailored for a family that loves to entertain, it features a Sub-Zero fridge and innovative wine storage by Spiral Cellars. To maximise functionality, open shelving on the left side offers easy access to jars of ingredients. In contrast, a mix of closed storage solutions, including cupboards with internal shelving and deep drawers, ensures everything has its place out of sight. The crisp white quartz worktop brings a fresh, clean feel to the space while natural light streams through a charming window, adding a new dynamic to the Avocado green cabinetry
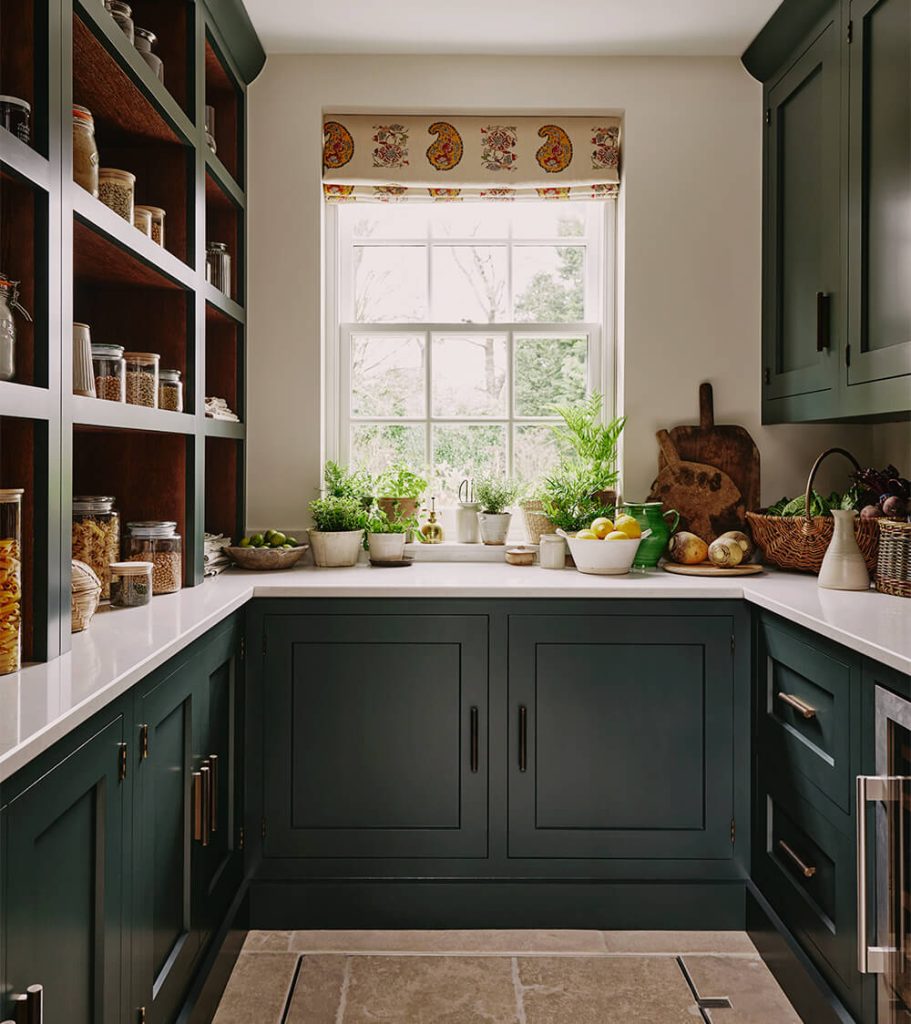
Brenda’s innovative approach went beyond smart storage solutions, seamlessly integrating mechanical elements and key design features like the built-in wine cellar. “In the pantry, the clients had a Spiral Cellars wine display with a rectangular cover instead of the traditional spiral top,” Brenda recalls. “It was positioned between two runs of cabinetry, meaning we had to ensure the top could lift without hitting the underside of the work surface—we were working with millimetres of clearance! Incorporating the wine cellar within such tight dimensions was a challenge, but seeing it come together so effortlessly was incredibly rewarding.”
The interior designer, Amy, carefully evaluated the colours, finishes, and handles throughout the design process to ensure they aligned with her overall vision for the property. With the pantry fully visible from the kitchen, it needed to match the same level of elegance and refinement as the other spaces in the home. The result is a walk-in pantry that not only enhances functionality but also overflows with period charm.
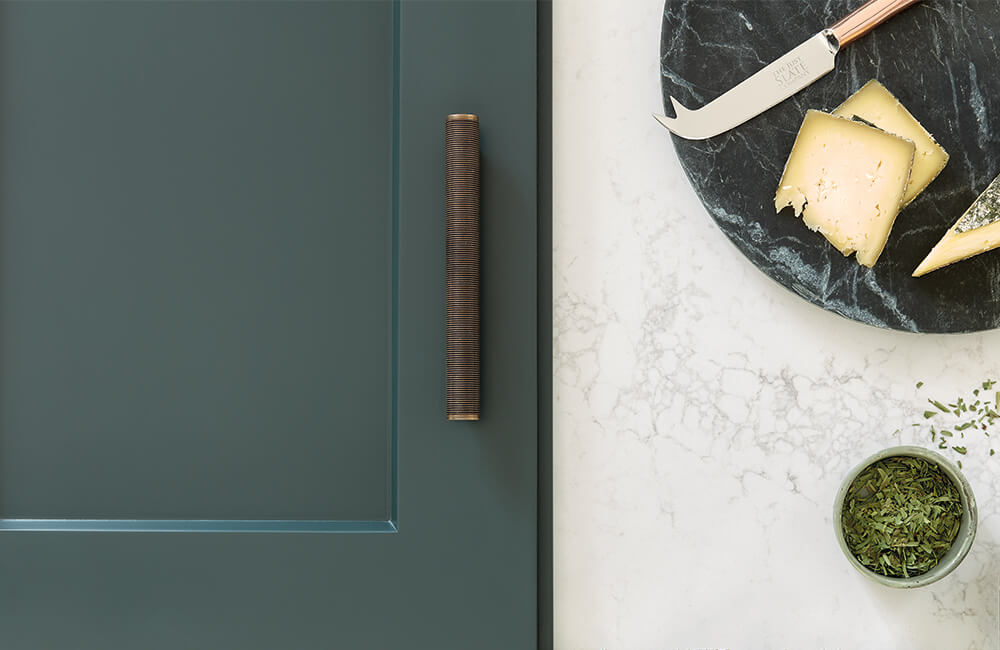
Along with the walk-in pantry, the main house also includes a separate utility area, crafted with the same meticulous attention to detail as the kitchen. This particular space presented unique challenges, including the need to reposition WC waste plumbing. Every element, from coat hooks to bespoke storage solutions, was precisely planned to meet the family’s specific needs.
Brenda explains, “Functional spaces are often overlooked, but we treat them with the same level of care. It’s essential that every part of the home feels cohesive and thoughtfully designed.”
A shared vision between Tom Howley, Dalrymple Studio, and the homeowners drove the success of this project. Dalrymple Studio’s expertise in interior architecture and design, combined with our commitment to bespoke kitchen craftsmanship, resulted in a space that is both timeless and inviting.
Amy and her team at Dalrymple Studio were instrumental in ensuring that the colours, finishes, and design elements flowed seamlessly throughout the space. Her eye for detail and her ability to harmonise different styles made this a truly collaborative effort.
Brenda, Tom Howley Kitchen Designer.
The colour palette exemplified understated luxury, with earthy greens, warm neutrals, and tactile finishes creating a tranquil yet dynamic living environment. Delft hand-painted tiles from Douglas Watson Studio added a touch of heritage charm, while Cathedral limestone flooring offered a grounding contrast to the smooth cabinetry.
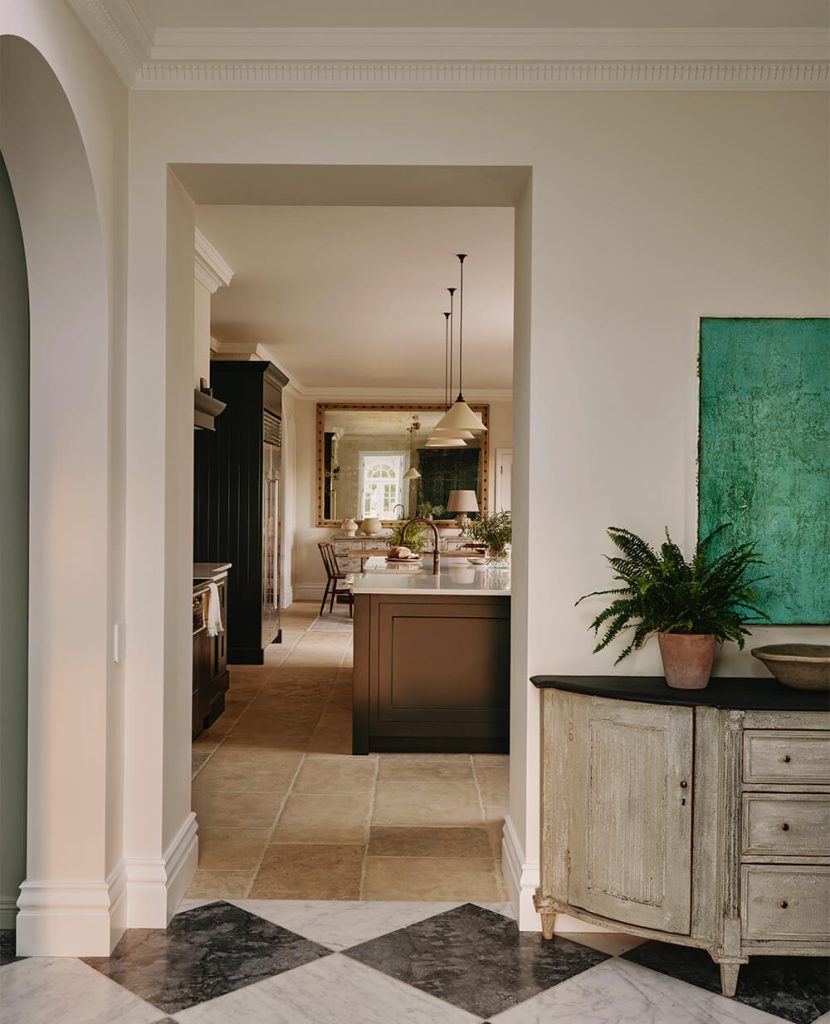
Dalrymple Studio’s influence extended beyond the kitchen, with carefully curated antiques and bespoke furnishings bringing layers of depth and character to every room. Adjacent to the main kitchen, the informal dining area follows the same design principles, anchored by a Home Barn Shop breakfast table and complemented by vintage dining chairs reupholstered in classic fabrics.
From tall ceilings and beautifully crafted cabinetry to exquisite finishing touches, the Tom Howley designs in this Oxfordshire home represent more than just luxury, they tell a story. These spaces, born from collaboration and vision, are now an integral part of this reimagined estate, ready to be enjoyed for years to come.
If this project has inspired you, why not take the first step towards your dream kitchen? Visit one of our nationwide showrooms to begin your bespoke Tom Howley experience.
Interior Design @dalrymplestudio
Photography @kensingtonleverne
Styling @millybruce_stylist