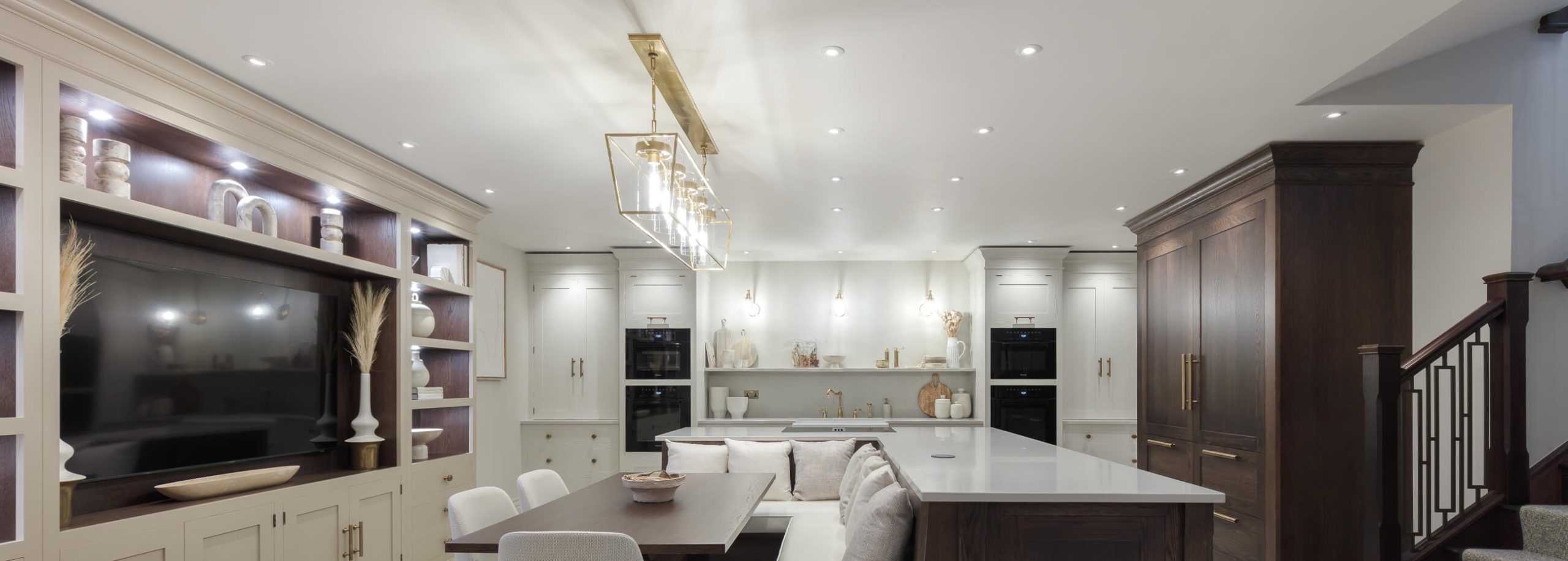

This beautiful Butler kitchen blends modern convenience with classic design, transforming it into the heart of the home. Situated in our newly renovated Wigmore Street showroom, it strikes the ideal balance of versatility, style, and functionality—an exquisite backdrop for contemporary family living.
Designed with functionality and flow in mind, this Butler kitchen offers generous space for cooking, dining, and socialising. Its thoughtful layout maximises every inch, creating an effortless balance between openness and intimacy. A bespoke media wall and bar area further enhance its versatility, seamlessly transitioning the space from a high-performance kitchen to a dynamic social hub.
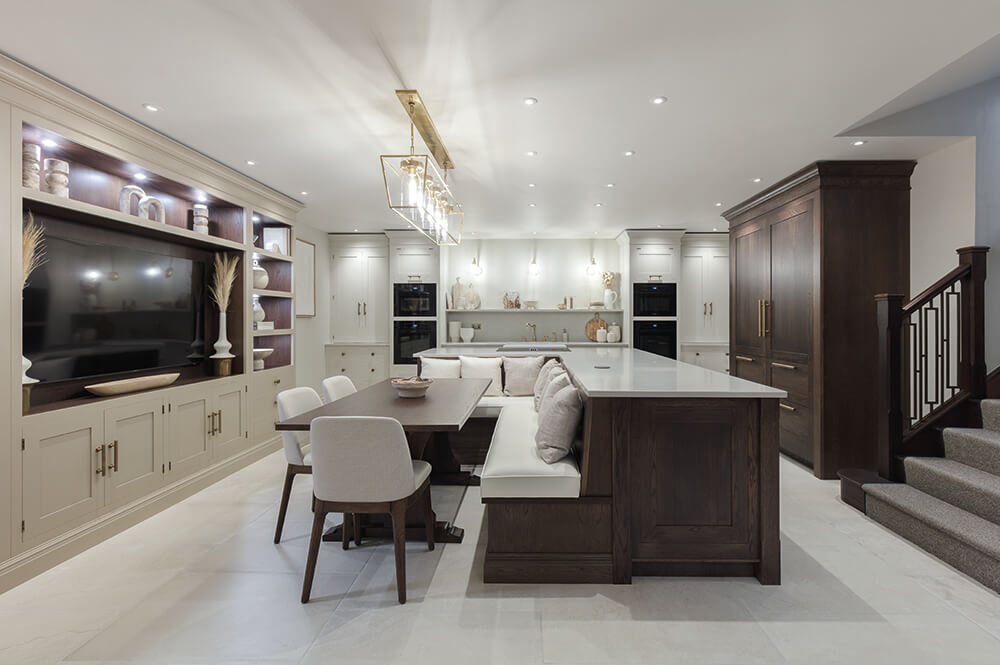
At the heart of the kitchen is a striking central island. Crafted from rich Tudor Oak and topped with sleek Caesarstone London Grey worktops, it is a true design statement. With the rise of at-home dining and entertaining—particularly in the post-pandemic era—versatile kitchen islands like this have grown increasingly popular.
A standout feature of this design is the integrated L-shaped bench seating, which wraps around a bespoke dining table, offering generous space for the whole family to gather. Beyond its striking aesthetic, the island is a haven for culinary enthusiasts. It features a state-of-the-art BORA hob and the innovative BORA QVac built-in vacuum sealer, both flawlessly integrated to enhance the cooking experience.
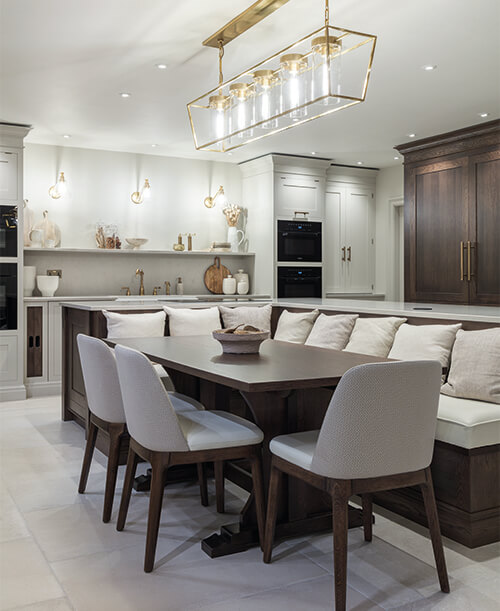
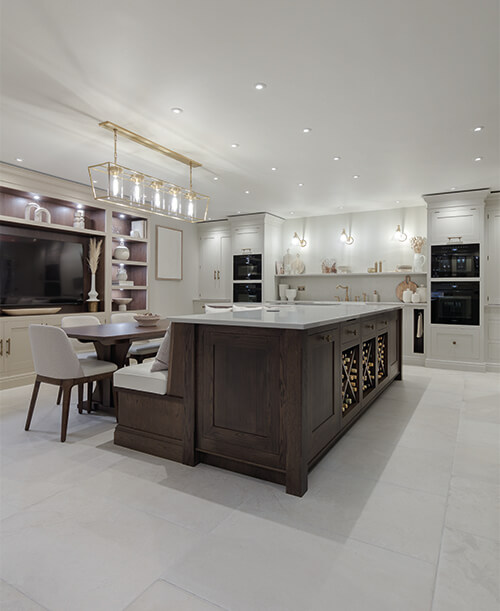
From the outset, the vision for this modern kitchen was clear: to maximise storage while maintaining a clean, clutter-free aesthetic. Deep pan drawers, bespoke breakfast pantry, cutlery inserts, spice drawers, and knife compartments ensure every tool and ingredient has its designated space. For food storage, a state-of-the-art Sub Zero refrigeration system is cleverly integrated behind elegant Tudor Oak cabinet doors, transforming it into a striking piece of bespoke furniture. A discreet drawer safe within the island provides secure storage for valuables, further enhancing the kitchen’s practicality. It’s these thoughtful details that make a kitchen a joy to use, day in and day out.
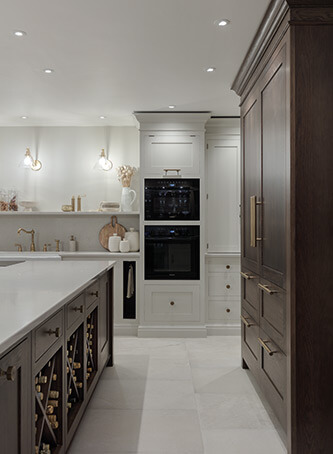
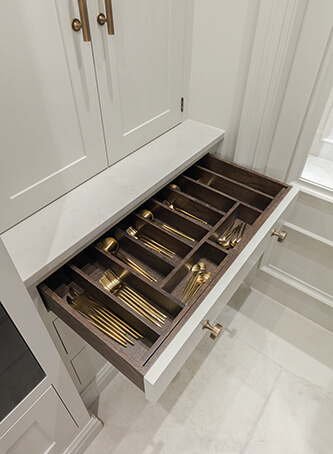
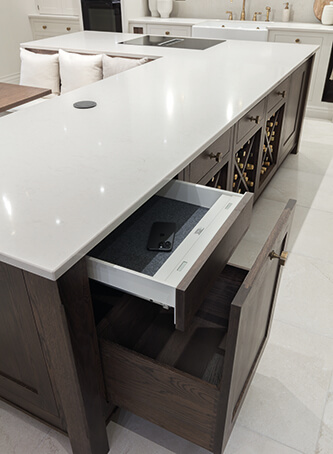
A standout feature of the Wigmore Street kitchen is the bespoke media wall. A sleek 65-inch screen perfectly positioned near the kitchen island seating allows for smooth transitions between cooking, dining, and entertainment. Whether it’s movie nights with the family or showcasing visuals during a gathering, the media wall adds a touch of modern luxury to the space.
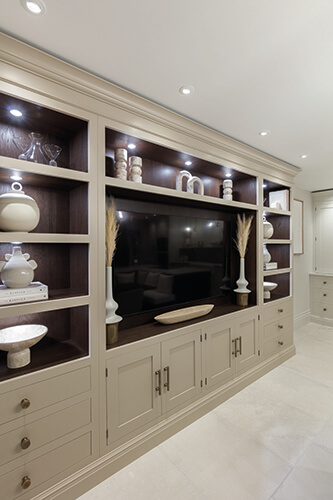
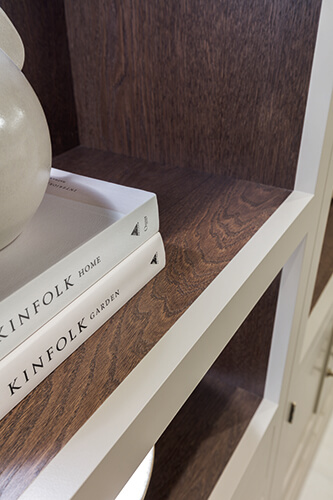
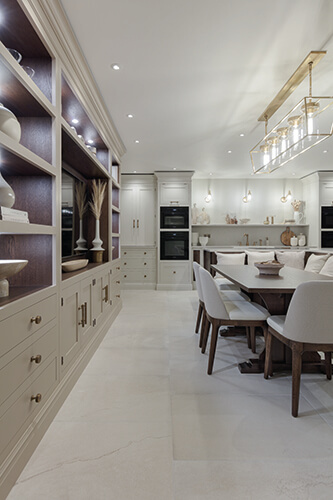
The cabinetry, finished in our refined new shades of Burnet and Anise, sets a calming yet energising tone for the space. These sophisticated neutrals blend perfectly with the rich Tudor Oak accents, grounding the design with an organic warmth. Caesarstone London Grey worktops then introduce a sleek, modern edge, offering style and unmatched durability.
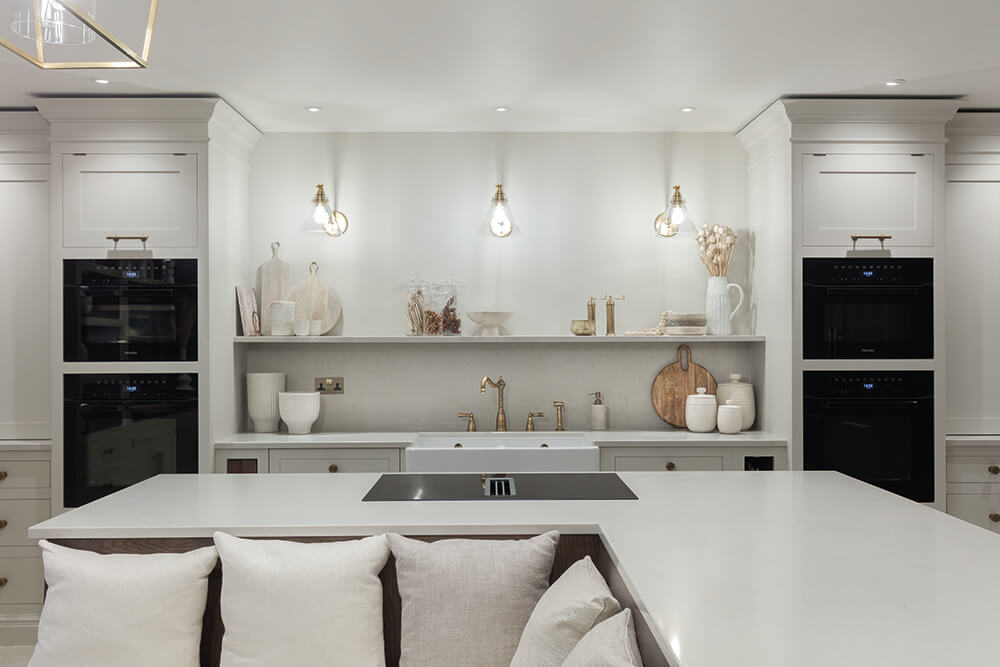
The design gains depth through exclusive finishing touches like our burnished brass Antrim handles and hinges—details that truly define a kitchen. The quartz floating shelf above the sink serves as a stunning focal point, now a feature we can seamlessly integrate into our designs. It serves as both functional storage and a space to showcase your personal style. The brass Bidbury taps and Whitebirk Ribbleton sink round out the look, perfectly complementing the surrounding materials.
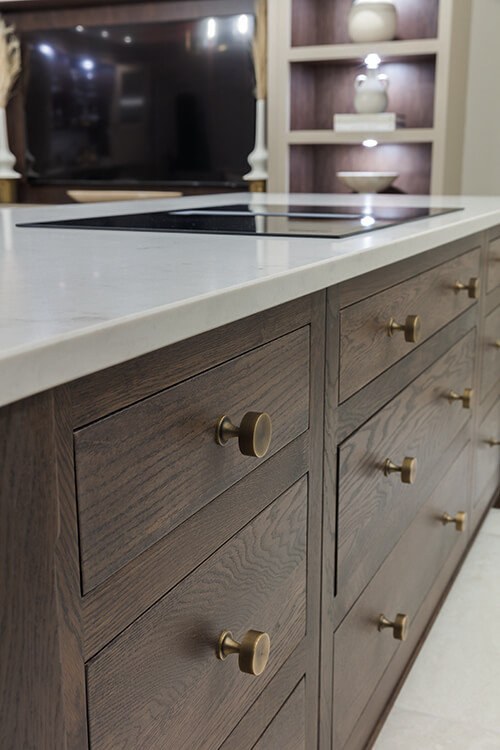
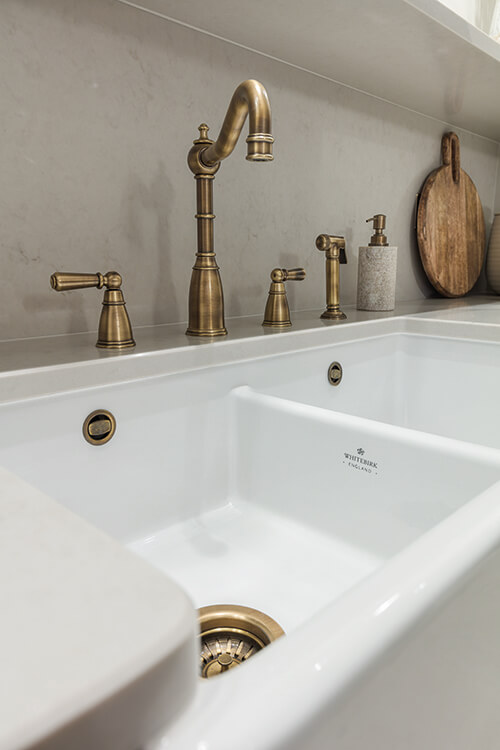
Crafted for living, entertaining, and connecting, this modern yet welcoming Butler project embodies Tom Howley’s dedication to designing spaces that inspire.
If you’re looking to transform your kitchen into the centrepiece of your home, visit one of our nationwide showrooms today.