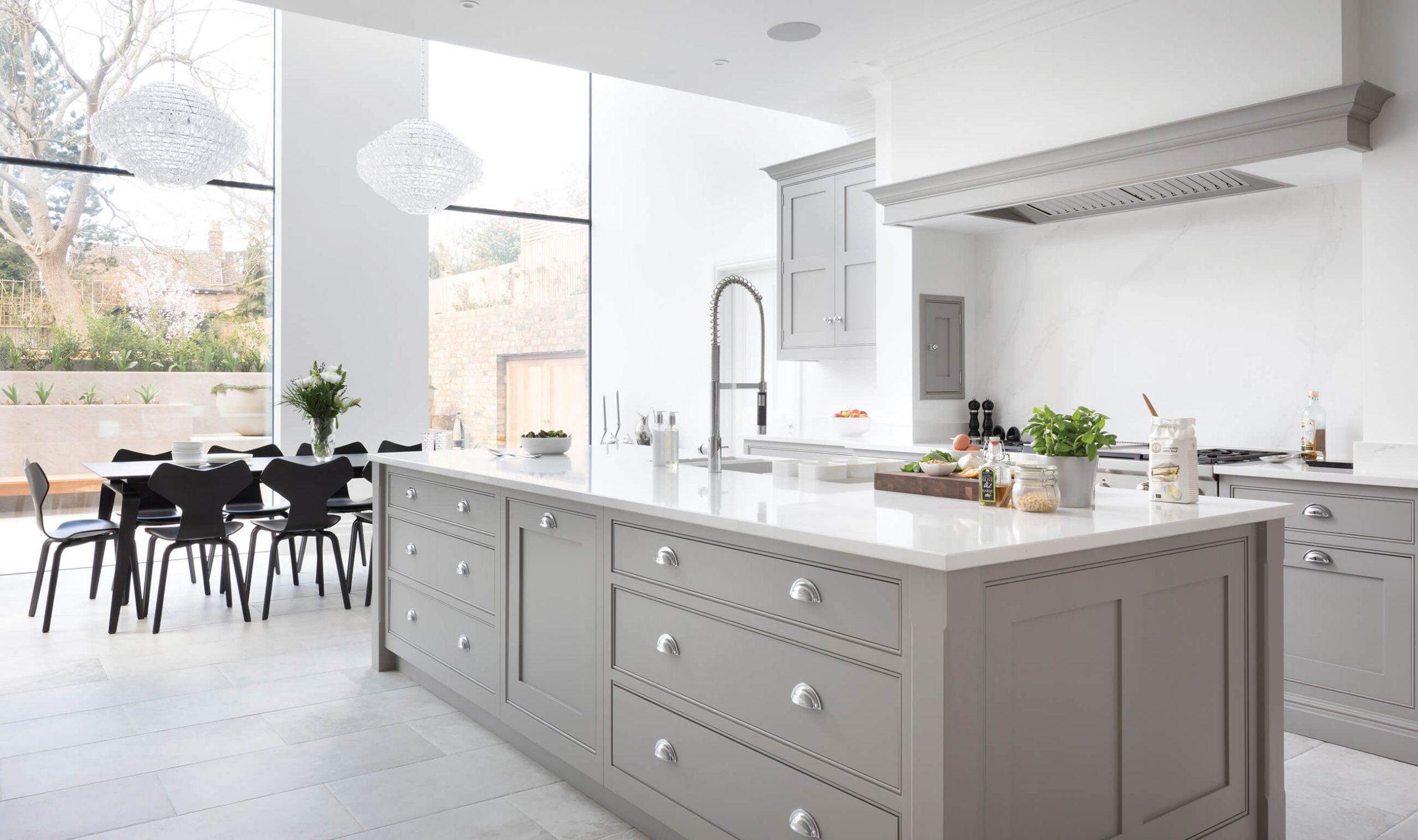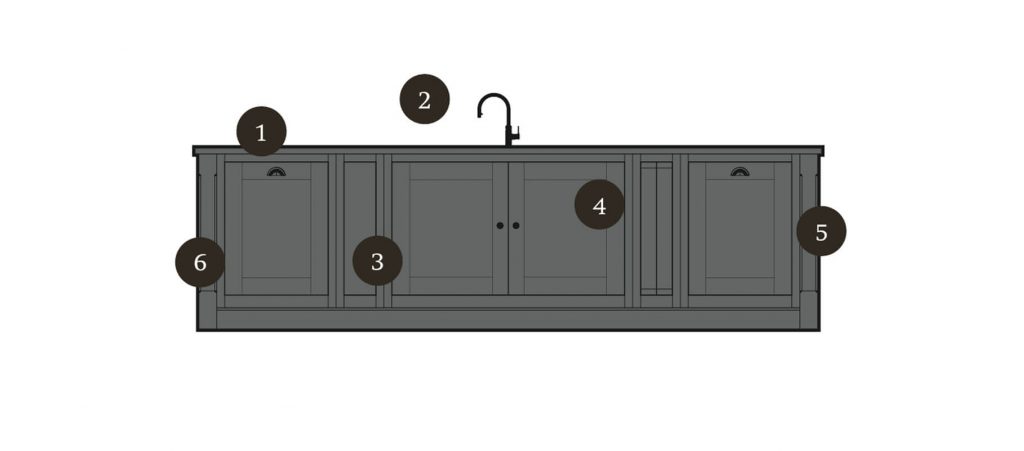

The kitchen island is often considered an essential design element of any modern kitchen. Expertly designed and crafted, this central feature can keep your kitchen well-functioning, calm and clutter-free.
We’ve shared six points to keep in mind when planning your dream kitchen island design.

1. It is essential to consider both internal solutions and exterior proportions when designing your island.”Kitchens need to be as functional as they are beautiful, and sacrificing floor space to fit an island will just give an awkward, uncomfortable look,’ says Design Director Tom Howley. “The importance of walkway space should also be a key consideration. When designing your layout, always leave a metre of walkway space on either one or two sides of your worktop, island, or peninsula counter. This is a functionally and aesthetically effective dimension to keep in mind.”
2. Adding a sink or hob into the mix will boost an island’s functionality. This will make kitchen cooking and cleaning tasks a breeze whilst still allowing you to be part of the conversation.
3. A mix of shelving behind closed cabinetry and deep drawers is a fantastic way to maximise available space.
4. Bespoke inserts provide room to neatly store the things you use most often, like cutlery and cooking utensils. It means that you can reach for the things you need more easily as everything has its own compartment. Choose a contrasting wood to your cupboard exteriors, adding a real style statement.
5. Sneak in essential appliances such as a dishwasher or wine fridge. These practical features have risen in popularity tenfold in recent years.
6. Choose from a range of internal bin configurations expertly concealed in your cabinetry. Not only will this help to separate your paper from your plastic, but it also eliminates the need for a freestanding, often unsightly bin taking up valuable floor space.
Discover more storage ideas and clever ways to maximise your kitchen’s potential here.