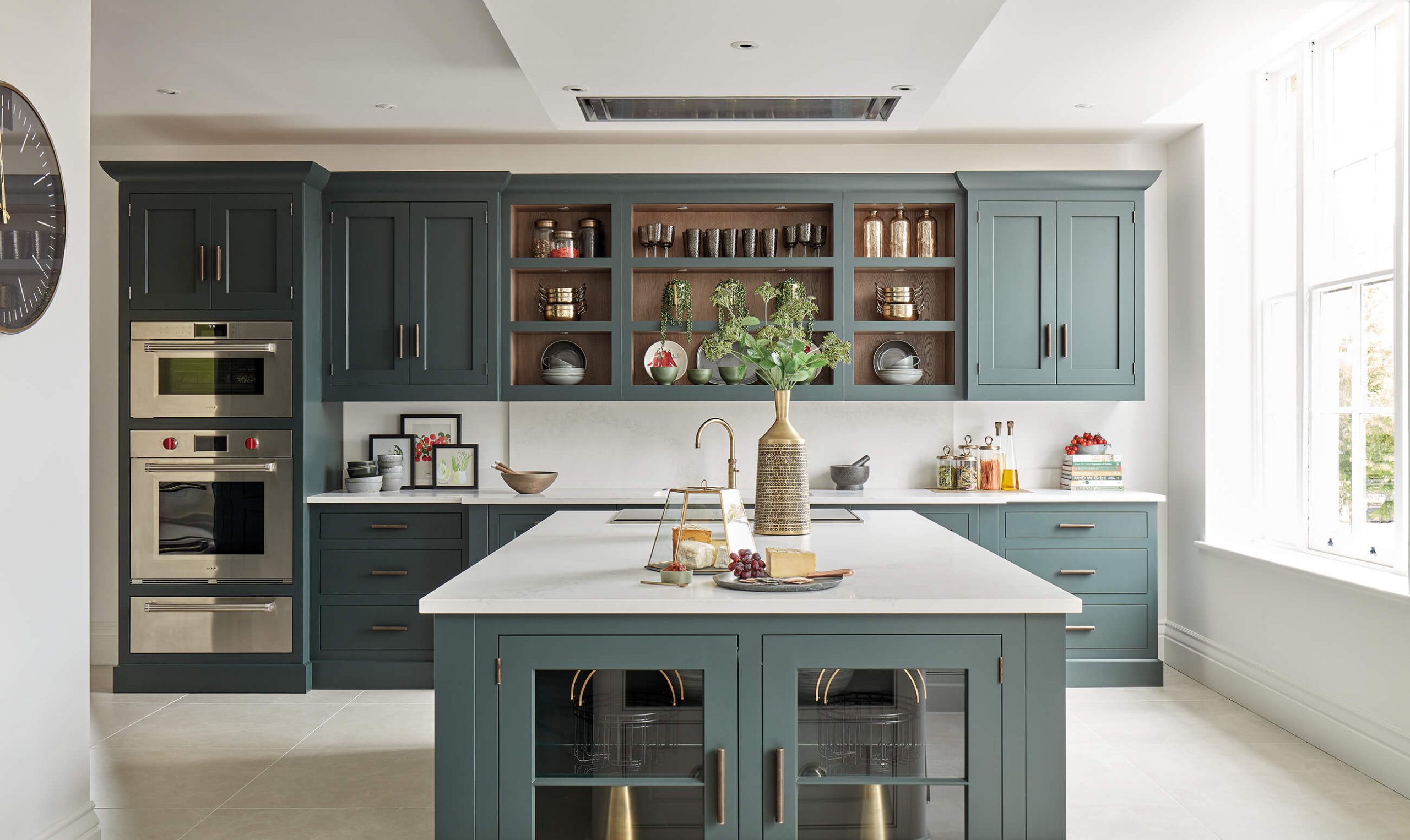

We recently asked our Instagram audience to send us their kitchen showroom questions, whether that was surrounding specific showroom locations, collections on display, our design service or trends for the year ahead.
Sophie and Matt, two Tom Howley kitchen design experts, answer your most burning questions below.
It’s essential to visit a Tom Howley showroom when planning a project. Like test driving a new car, you want to feel the quality and ask questions about materials, paint finish, and our process. We strive for beautiful design, and having that tangible, first-hand experience in the showroom allows clients to immerse and imagine themselves in their future dream kitchen.
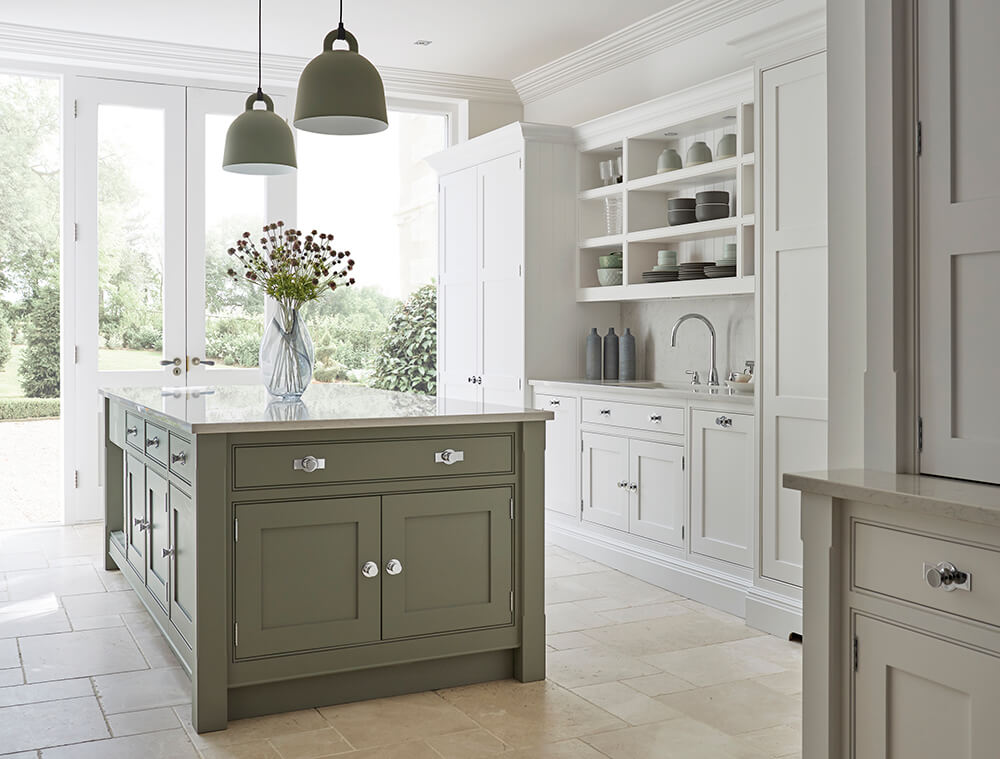
A busy, vibrant place where clients can discover the essence of Tom Howley whilst experiencing a snapshot of our kitchens. From the moment they walk through the door, they can begin to appreciate the quality of our product and our attention to detail as we guide them on their journey to their perfect space.
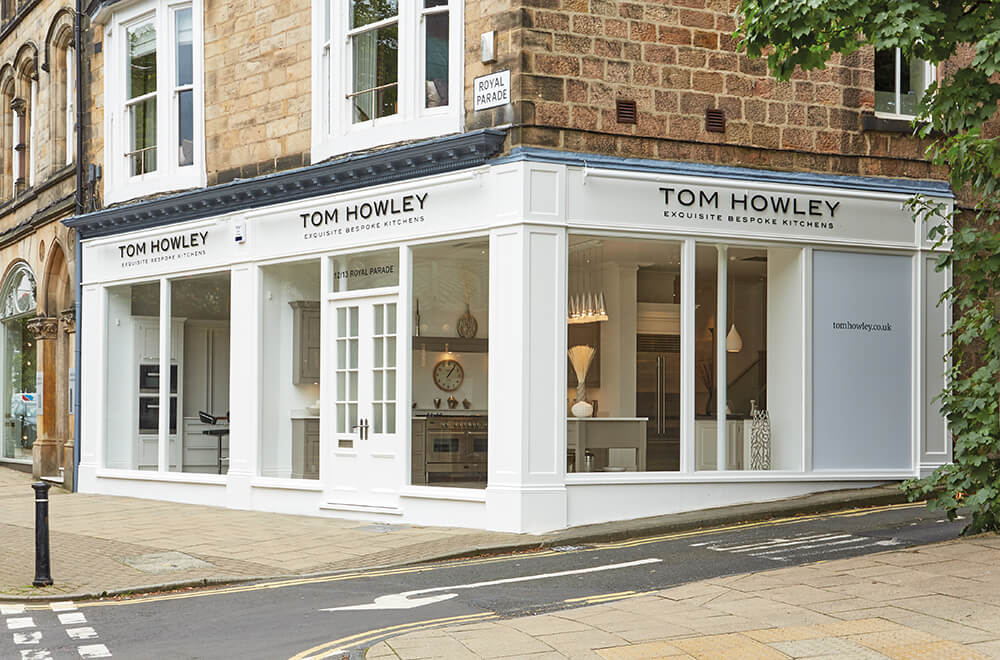
We help bring our clients’ ideas to life by sitting down and really getting to know their lifestyles, requirements, and food shop… From there, we can show them furniture that might suit their needs, highlight distances between runs, ideal layouts that could work for their space, options for interiors and organisational solutions. Once the layout has been established we can start delving into the style and look they would like to achieve with paint colours, worktops, finishes, lighting etc. It’s an incredibly exciting time!
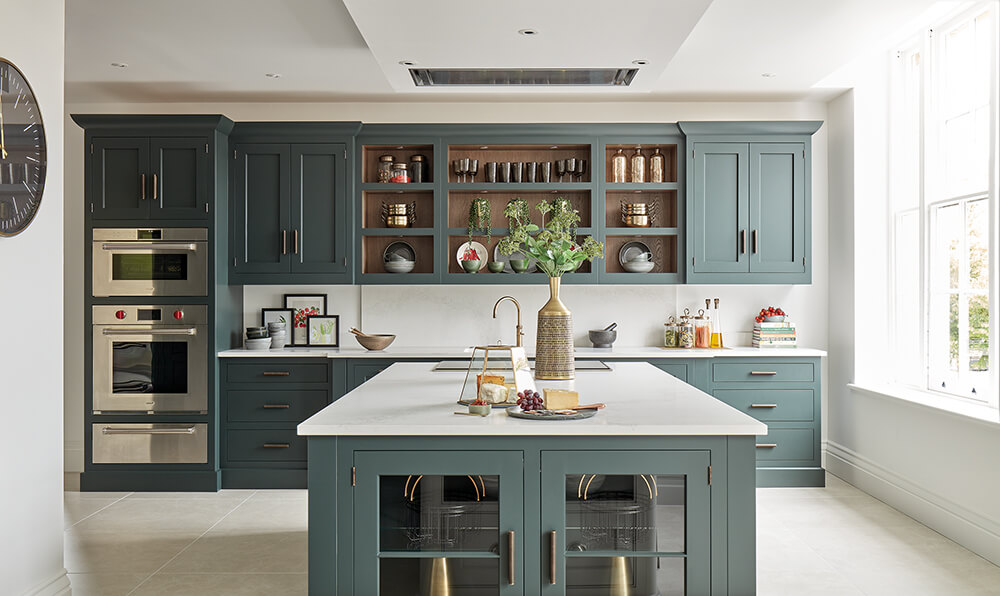
Depending on client availability, the initial design could be available to see a couple of weeks after a brief has been taken. This will come in the form of a floor plan, elevations and a walkthrough that will really bring the design and the room to life.
Yes, we design other rooms as well as Kitchens. Studies have been popular recently as more of our clients are spending time working from home. We can also accommodate boot rooms, media units, laundry and utility rooms. Because our furniture is very diverse, we can adapt to different areas and activities of the home. Our new refurbished Alderley Edge showroom has a beautiful media unit and new back office in our contemporary Kavanagh range, which is striking. Another example of where you can find ‘other rooms’ is in our St Albans showroom, which showcases our popular ‘bootility’ room.
Of course! We welcome any additional input that will help a client make decisions and achieve the look they want, and I will always liaise any technical issues with builders as required. For example, I can meet the builder, talk him through our processes, furniture and site requirements and be on hand as the job progresses. The more he knows about the kitchen, the better the outcome.
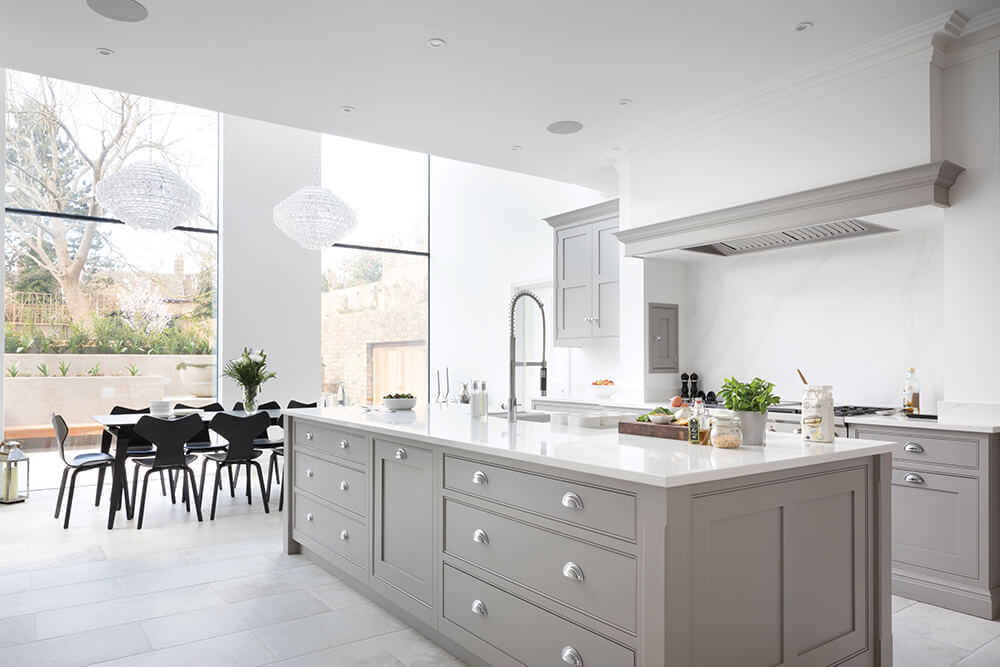
Enquiries about walk-in pantries are at an all-time high as people have been buying in bulk and cooking at home more often. Another room which will be popular is the ‘Bootility’, our interpretation of the modern utility and boot room. During the pandemic, pets have become very popular, and more people are putting on their walking boots and getting out to the countryside!
Warmer, organic colours are coming in. People have spent more time at home and want their space to feel enveloping and calm. Natural, lively greens are hugely popular, but enduring neutrals will always have a part to play. The feature island colour trend continues, as do dark and moody themes giving a burst of interest into people’s homes.
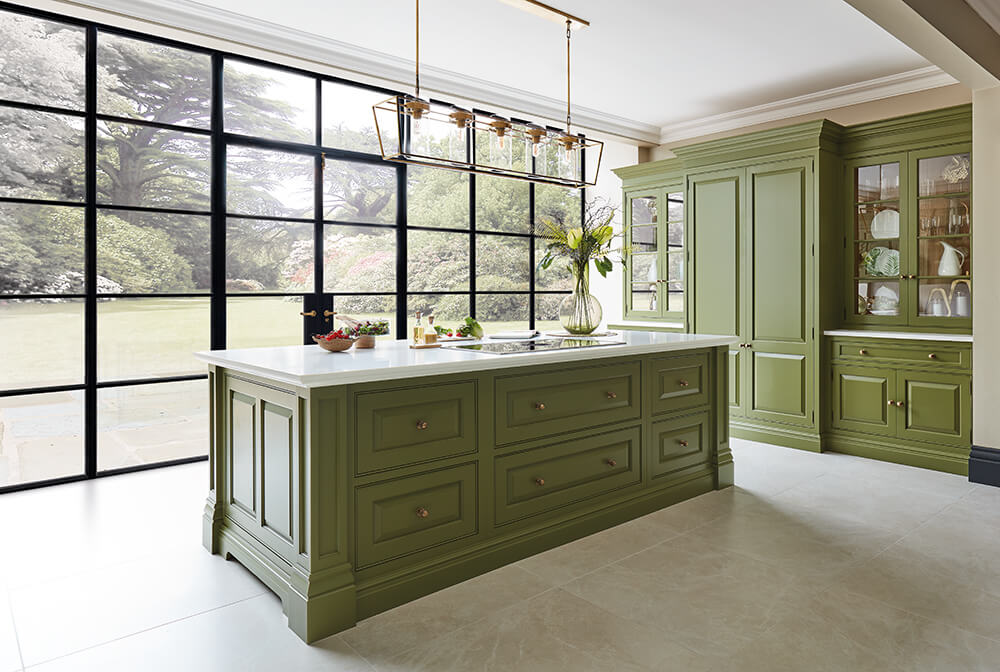
Our eighteen showrooms are nationwide, so you’re never too far away from starting your dream kitchen journey. If you can’t make it to a showroom, don’t worry, one of our expert Tom Howley designers would be happy to visit you at home. To request a design visit click here.
Make sure you follow @tomhowleykitchens to explore more inspiring kitchen ideas and stunning new projects.