

This month we’re delving into our Pinterest profile to discover what our most popular images are. This ever-growing platform is a fantastic source of inspiration when it comes to designing and updating your home, whether you’re undergoing a full renovation, small kitchen extension or merely refreshing your decor. We use Pinterest and Instagram daily as tools to showcase our latest case studies, up to date trend boards, and style inspiration for every room in the home.
This month you’ve been loving some of our latest designs including the dark grey shaker style design and our new open plan Summerville Kitchen.
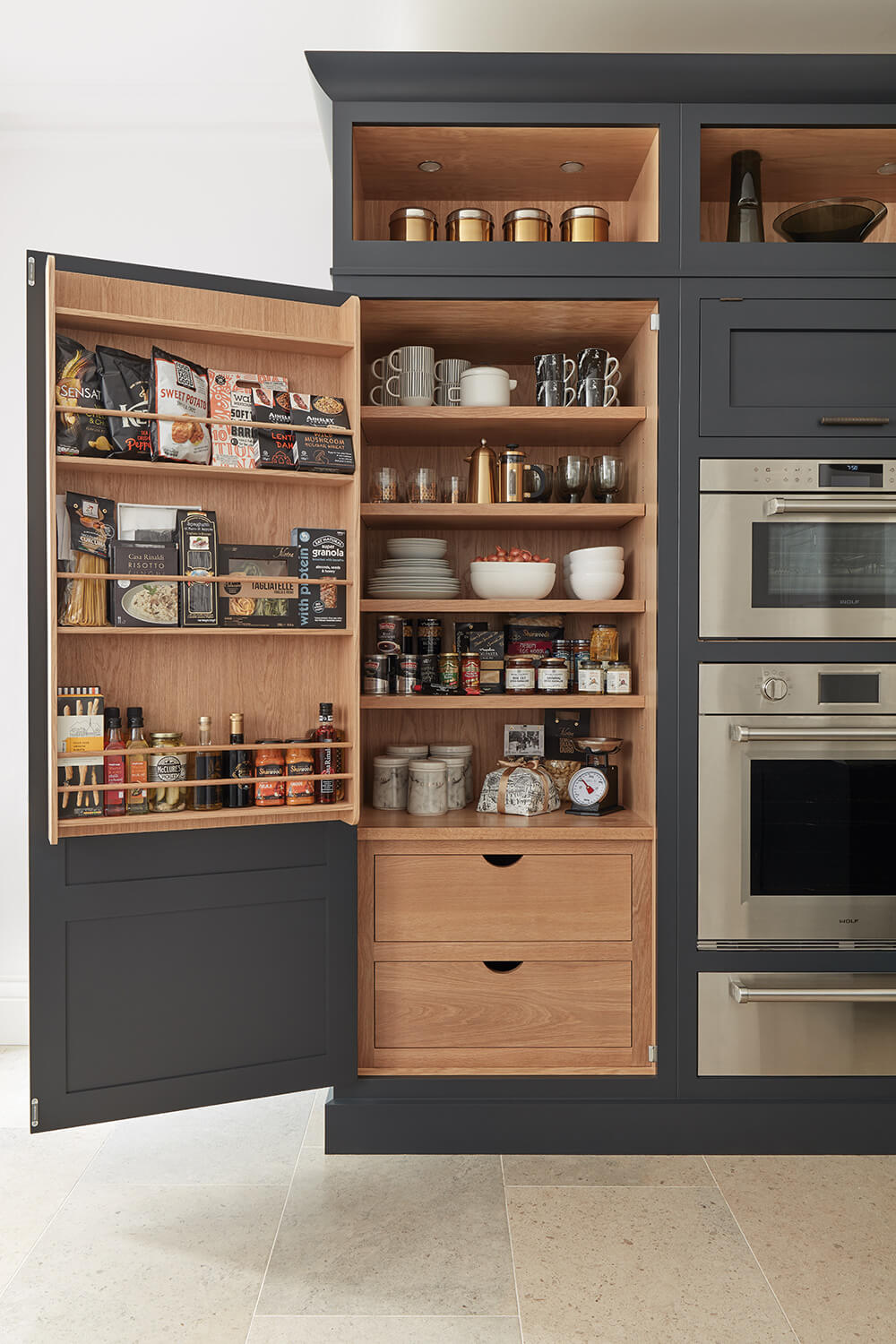
Dark Grey Shaker Style Kitchen
1. Most admired is our elegant dark grey shaker kitchen, specifically its smartly designed bespoke pantry. With shelves and door racks for dried goods, spices and condiments and deep drawers for kitchen essentials, this pantry makes sure everyday items are out of sight but within easy reach.
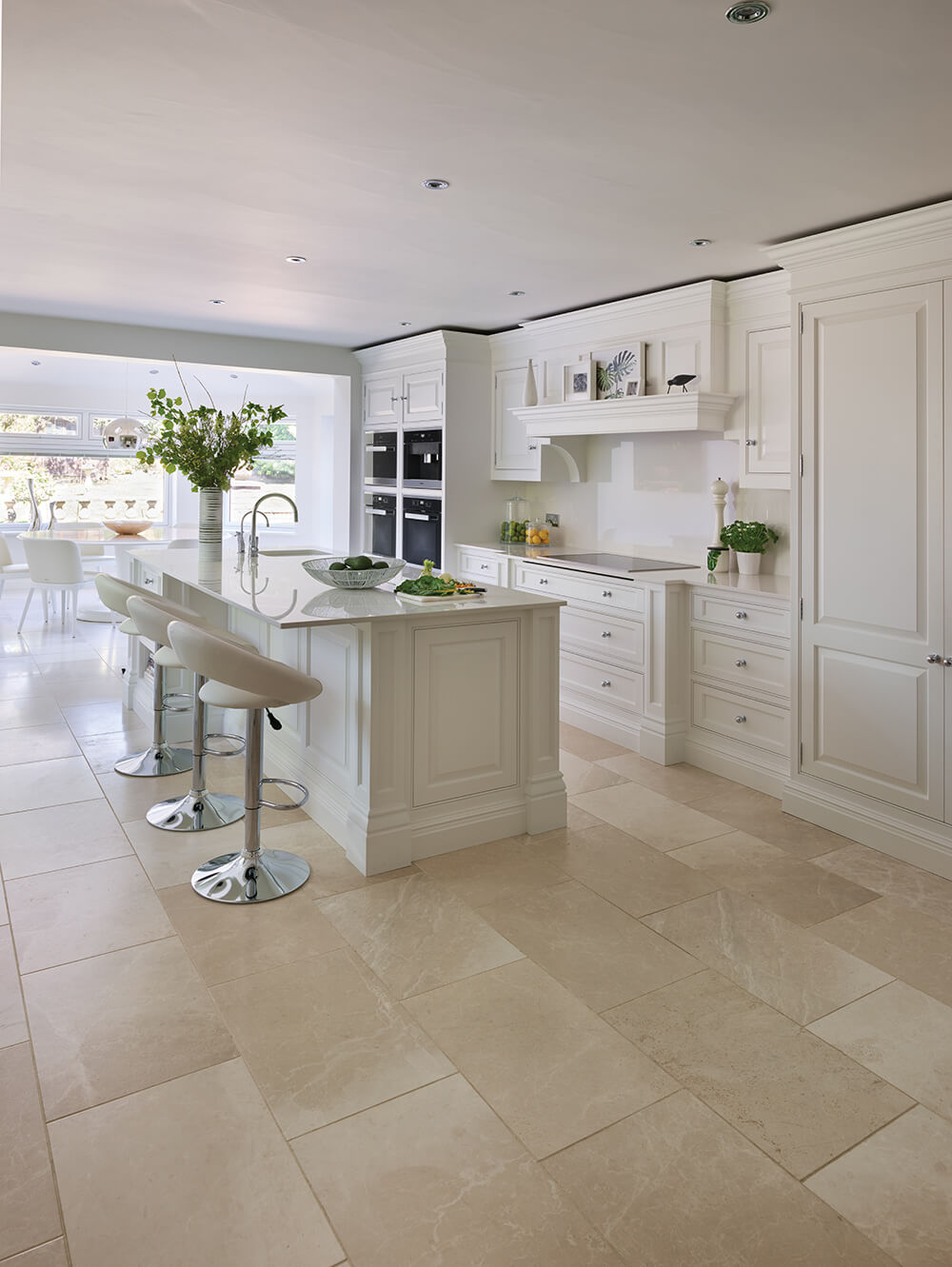
2. This spacious kitchen design is all about being able to cook, entertain and spend time together as a family, perfect for those who treat cooking as a social activity. The owner of this beautiful home wanted to make sure its natural light and spacious feel wasn’t lost. The solution was our bespoke Devine design with its elegant Sorrel coloured cabinetry, high-end appliances and balanced strategic layout.
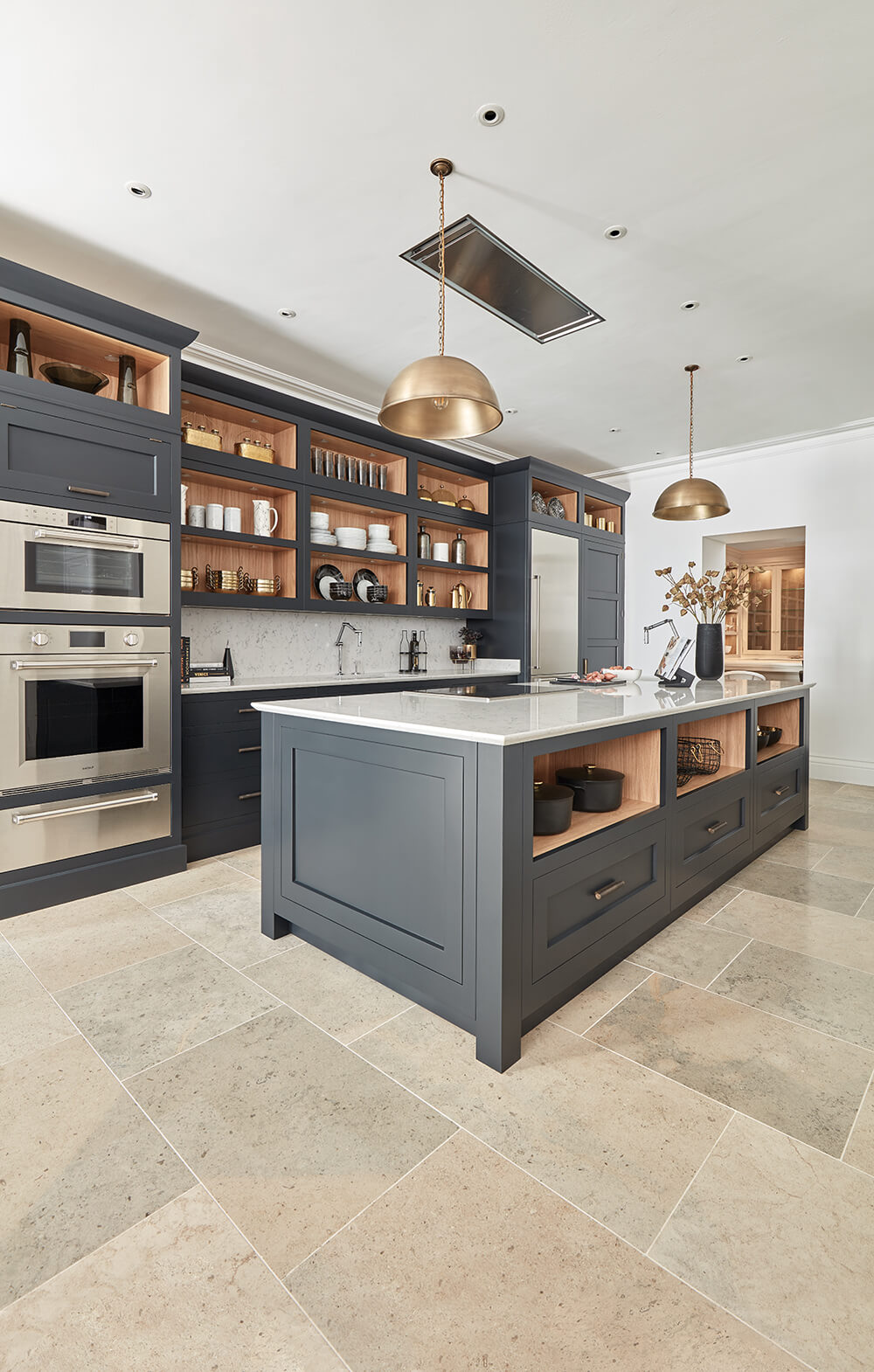
Dark Grey Shaker Style Kitchen
3. The success and style of every kitchen starts with storage. For a well-functioning space every piece of kitchenware, utensil or even appliances need a place to belong. This dark shaker style kitchen has ample storage including open shelves. As well as showcasing your culinary style, open storage is perfect for placing potted plants whether that’s herbs or decorative varieties, cookbooks and art giving your kitchen oodles of colour and personality.
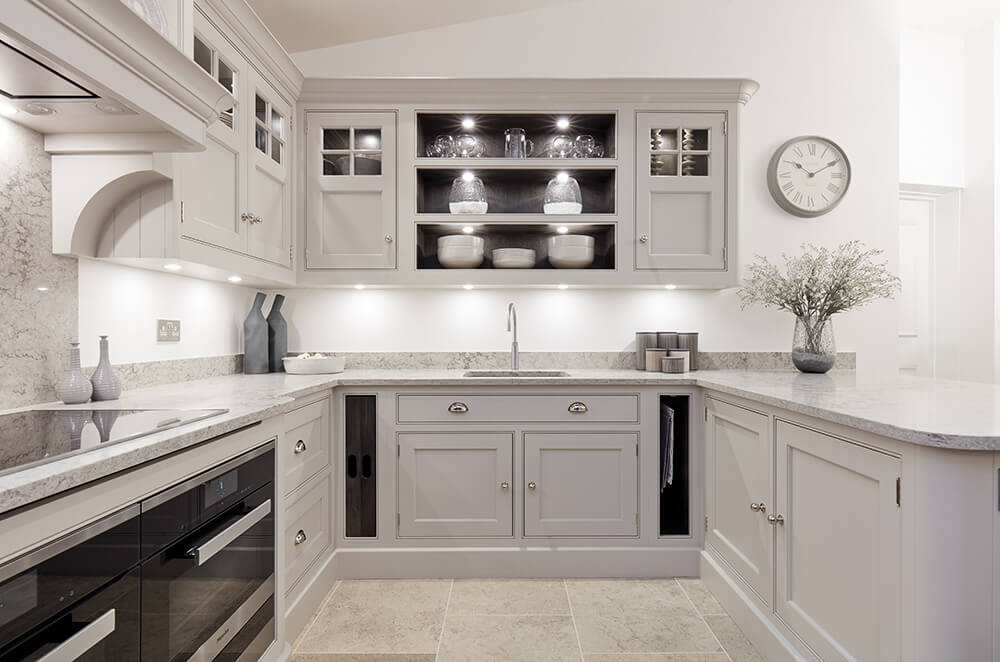
4. The carefully crafted curves combined with a soft, contemporary colour scheme encourages the natural movement of light throughout this traditional Summerville kitchen. This design is ideal for open plan spaces with its shelving, integrated lighting and balanced cabinetry creating a welcoming, comfortable room in which to dine and socialise.
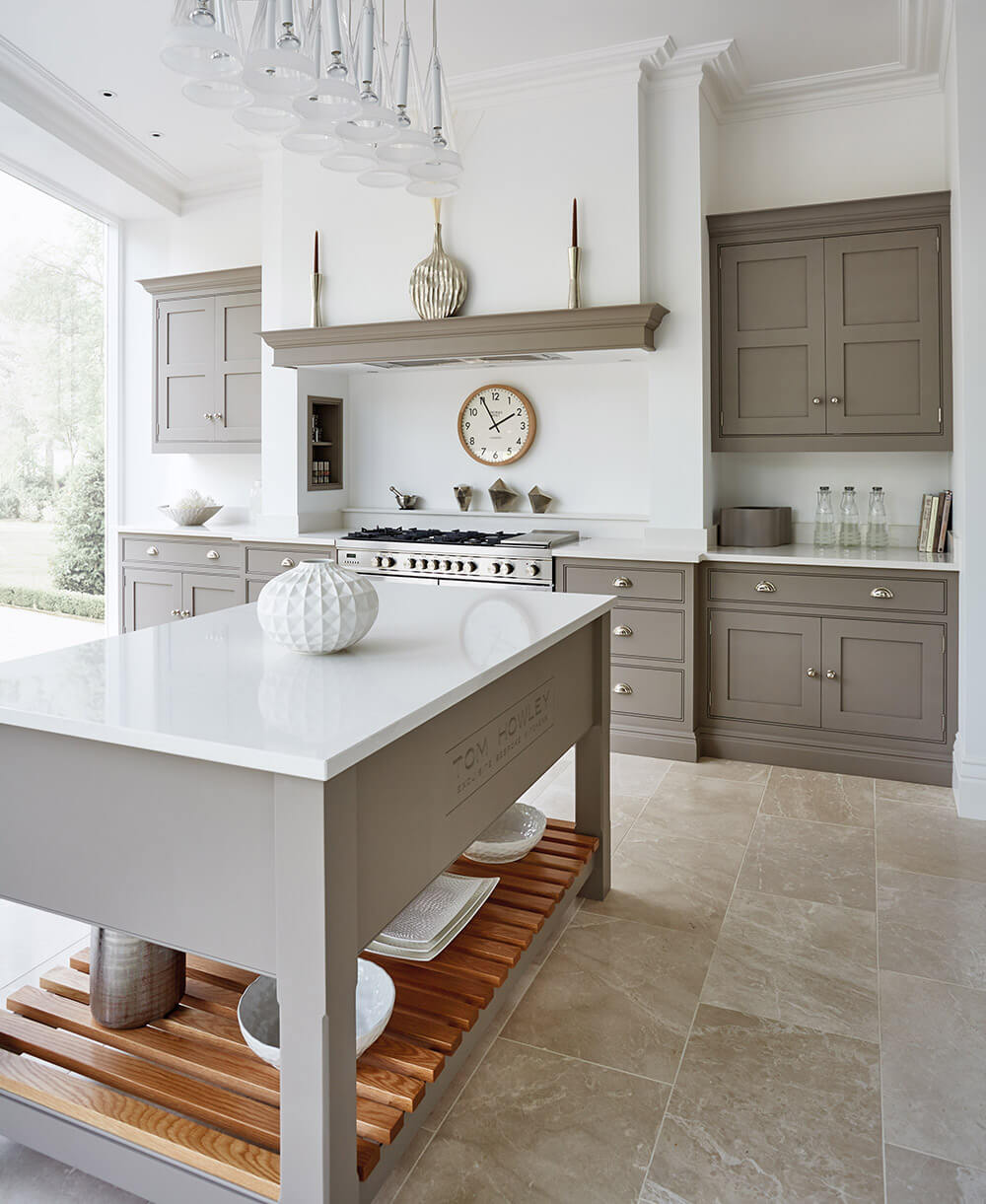
5. Our designers have considered every inch of this grey and white kitchen to reflect the different ways it will be used. The kitchen cabinetry is designed with symmetry in mind to create a tranquil, considered space that’s easy on the eye as well as being functional. Our timeless paint colour, Willow adds a warmth to the area while natural oak veneer interiors create a subtle contrast tying in with the exposed oak on the island.
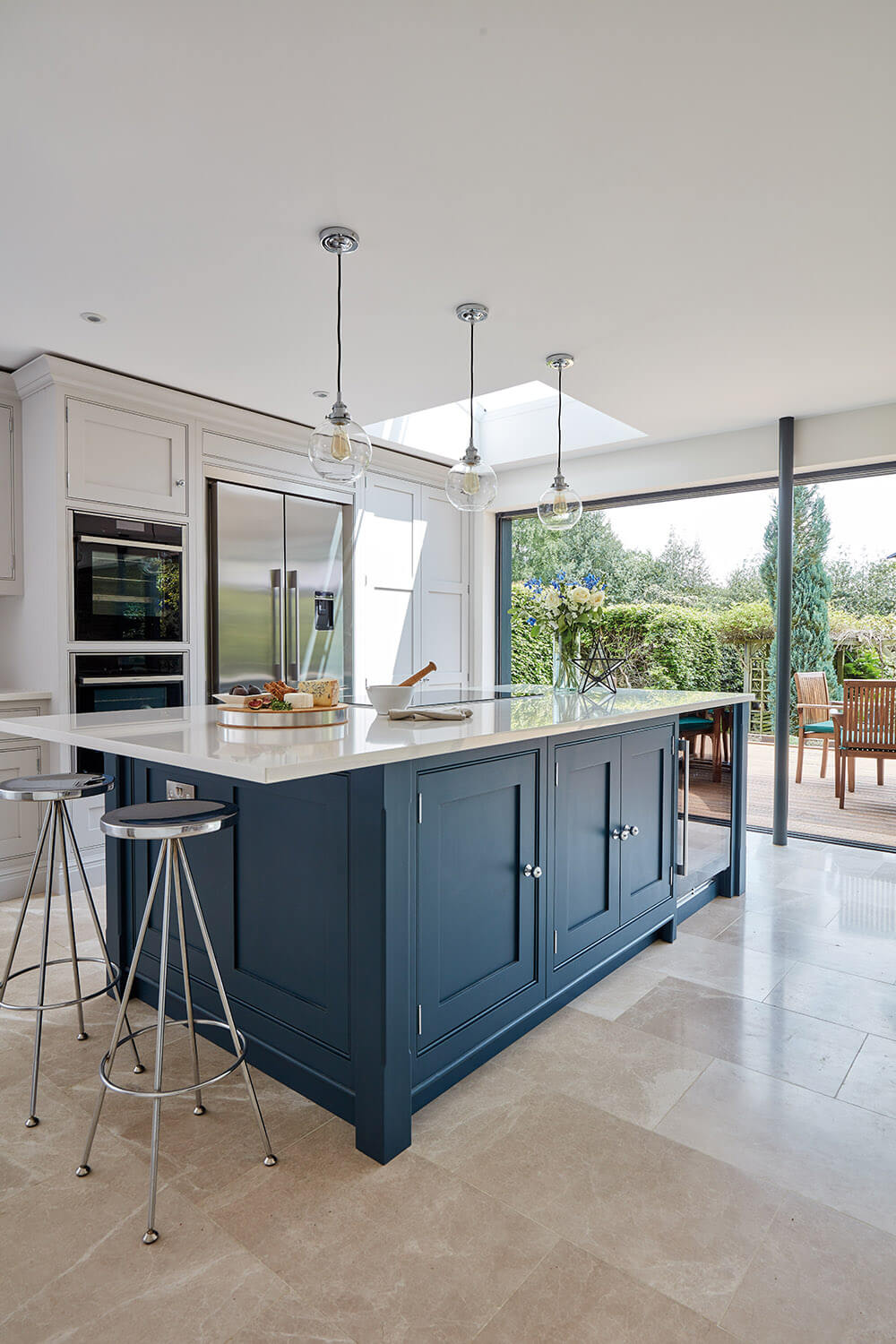
6. It’s to no surprise that this open plan family kitchen is one of our most loved on Pinterest. This space has everything you could dream of, from a large kitchen island, splendid double pantry to state-of-the-art integrated appliances and bifold doors that help to create an impressive indoor/ outdoor living space. Whatever the season we’d love to spend our weekends here cooking up a storm or dining alfresco.
Why not start your own dream kitchen moodboard or gather all the inspiration you need to create the perfect home by visiting our Pinterest profile.