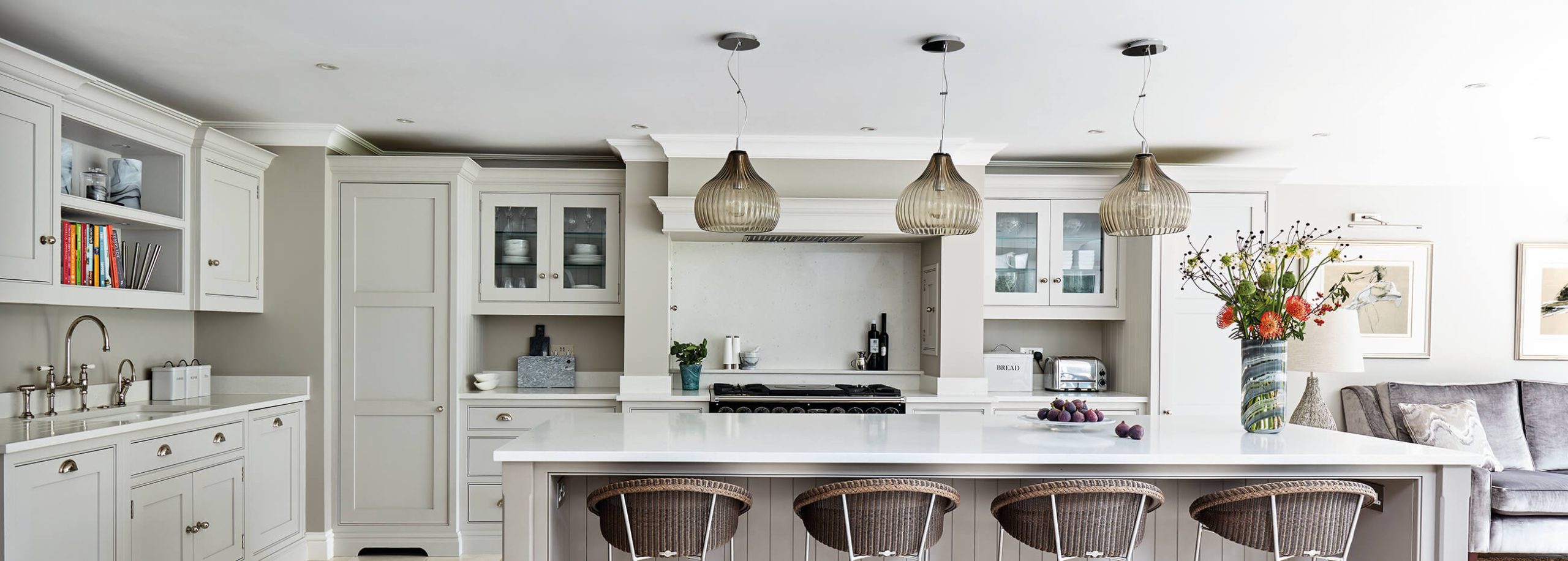

With so many kitchen layout ideas and floor plan configurations to choose from, how do you know which would work best for you?
There are five basic kitchen layouts you should know about: the galley or parallel layout, the island layout, L-shape, U-shape and the peninsula. The layout you choose will determine the success of your kitchen – you don’t want a kitchen that will be ‘lost’ in a large space or one that has too many features crammed into a smaller room.
Before choosing a kitchen layout, our design experts consider the footprint of your kitchen, the architectural integrity of your home and most importantly, your lifestyle.
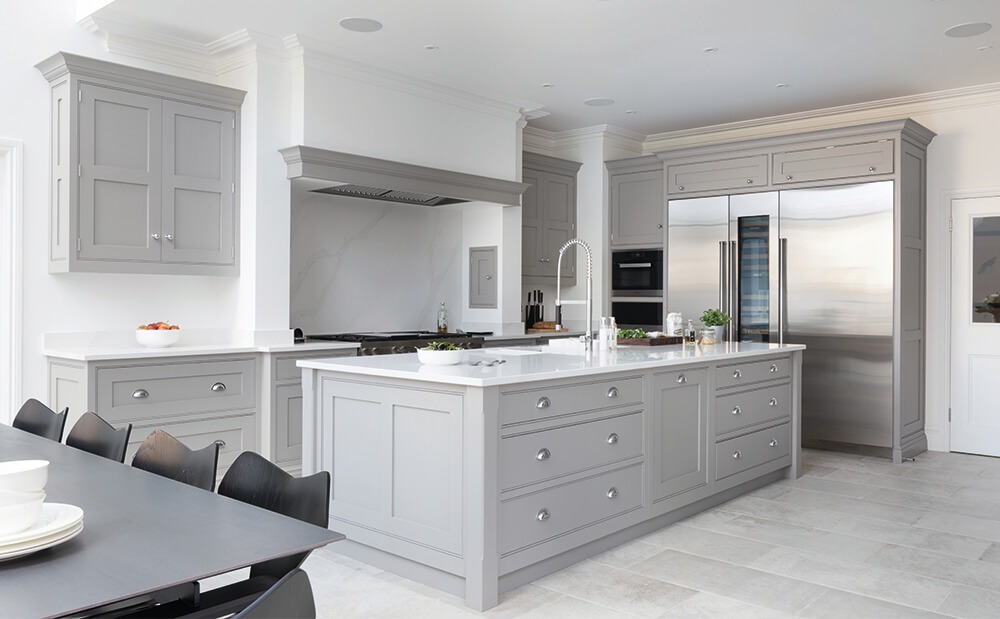
Design Director Tom Howley shared this advice with Livingetc, “The layout of the room is what makes a kitchen design successful. The most important thing to consider is how you use your space. The overall design of the kitchen should focus on the balance of scale and proportion.”
The appliances you choose and where they are placed will also influence the success of your kitchen layout. Positioning all the appliances within a workable distance of each other gives the chef complete flexibility. Tom Howley says, “Creating separate ‘zones’ for preparation, cooking and cleaning creates an easy flow around the kitchen, meaning you can prepare a five-course dinner for friends and family with ease, without feeling like there is a need for more time and space.”
Galley kitchens take their nickname from the shape of kitchens on historic ships. As you can imagine, while space was at a premium, there were lots of mouths to feed! This layout can be ideal for homes with long, narrow kitchens where storage and appliances can be banked across both walls, leaving a corridor in the middle. Galley kitchen layout ideas often provide ample worktop space for cooking and generous storage opportunities maximising every inch of space. Galley kitchens work best when using the full height of the kitchen, so long, slim pantries that allow you to store less-used items on the higher shelves are a great idea.
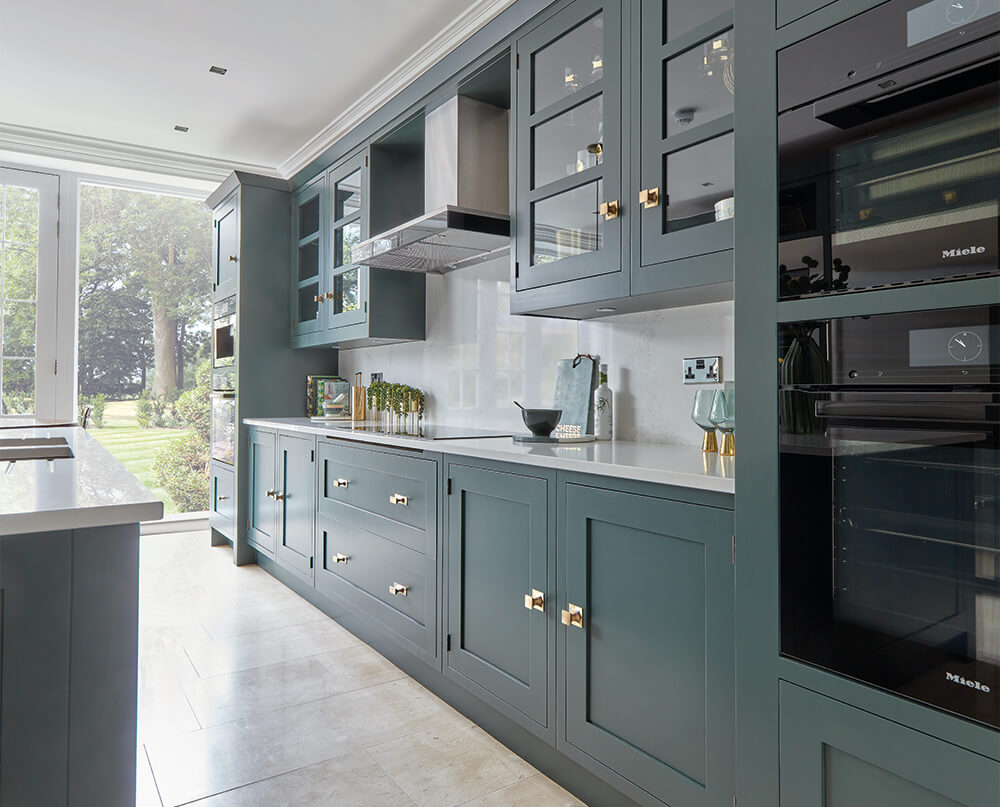
In narrower kitchen spaces, everything can be within arms-length, making it easy for a designer to plot an efficient ‘golden triangle’ of cooker, fridge and sink. Creating a run of cupboards or a bank of appliances is easy in parallel kitchens. This layout is appealing because it’s intimate, functional, easy to work in and can look stunning with beautiful floor-to-ceiling cabinetry. Even awkward corners can be transformed into creative areas with open shelving, magic cupboards and ingenious places to hide the bin!
One of our most popular and enduring kitchen layouts is the island kitchen. It makes the most of the central part of your kitchen, bringing new, elegant storage opportunities and flexible dining options. The only limit to an island design is your imagination. Go for sweeping curves or grand symmetrical styles to enhance your kitchen space.
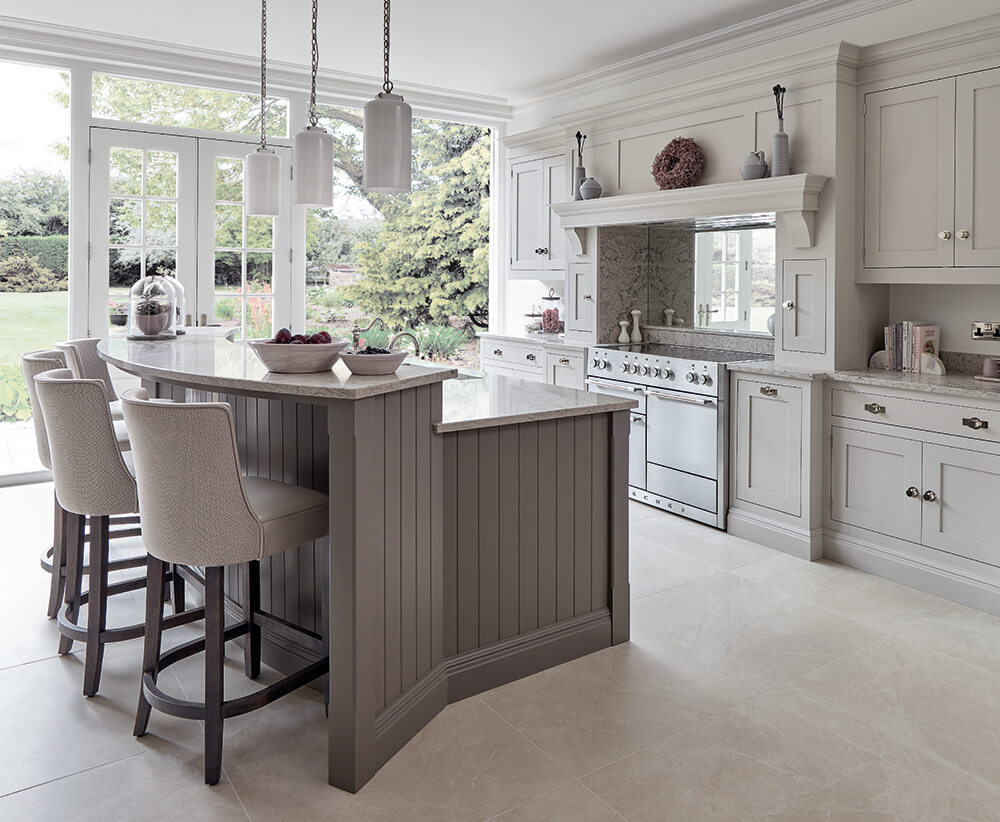
When speaking to Homes & Gardens about kitchen design priorities, Design Director Tom Howley explains, “Whatever its size or style, the kitchen island, as its name suggests, is a centralised feature. It’s in a handy position that allows you to utilise every inch of space, and many of ours have built-in appliances which free up wall cabinets. By centralising cooking or preparation areas, it makes the kitchen much more sociable, allowing the chef to talk to others as they get dinner ready instead of standing with their back to family and friends.”
Include open shelving for essentials or artworks you want on display. Add a breakfast bar or raise your game with a beautiful wooden pedestal table to contrast with your island’s worktop. All these ideas offer both practical and aesthetic solutions to make the most of the space in your kitchen, whatever its shape or size.
The hardworking peninsula kitchen layout works beautifully in an open plan kitchen – especially if you want to embrace the concept of zoning and enjoy having designated areas for cooking, eating and relaxing.
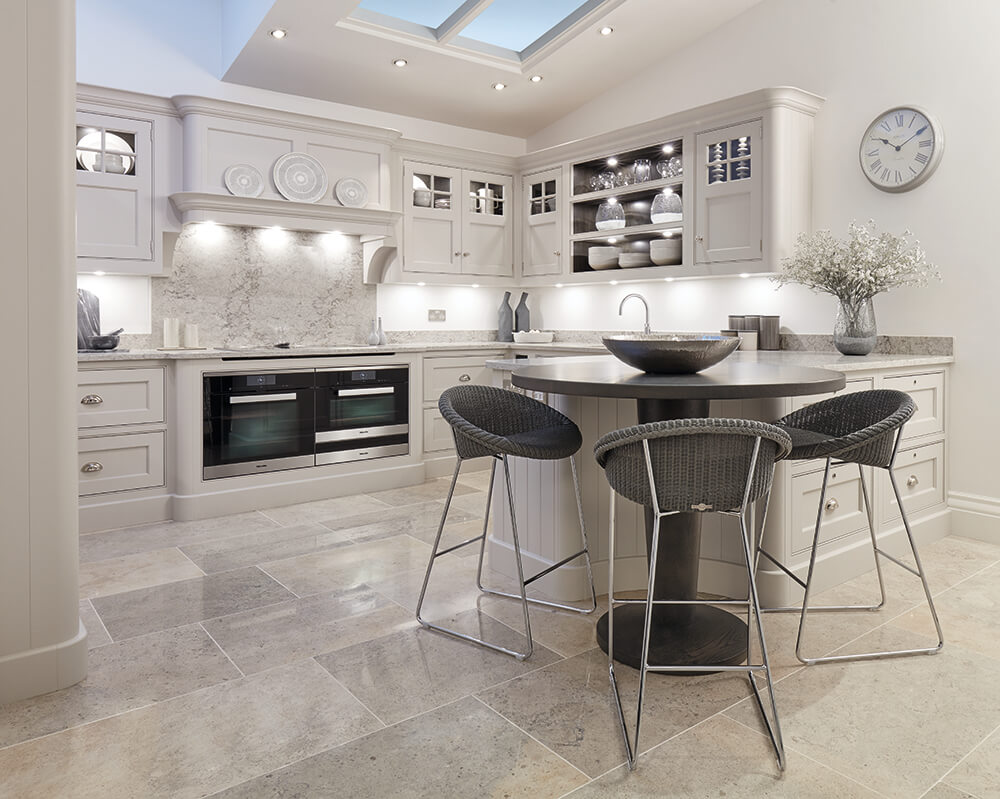
Peninsulas denote where one part of your kitchen ends and another begins. Connected to one wall on one side and offering extra space for seating or food prep, the peninsula design can work with a number of kitchen floor plans, making it look and feel both functional and sociable. You can even have fun with your cabinetry colour scheme to add depth and movement to your space.
The classic L-shaped layout works well in kitchens of all sizes. Its shape is timeless, so it’s ideal for new and traditional homes. The L-shape is flexible, and bespoke cabinetry brings this layout to life as the kitchen can be built to enhance soaring ceilings and large picture windows or to highlight or disguise quirky corners and alcoves.
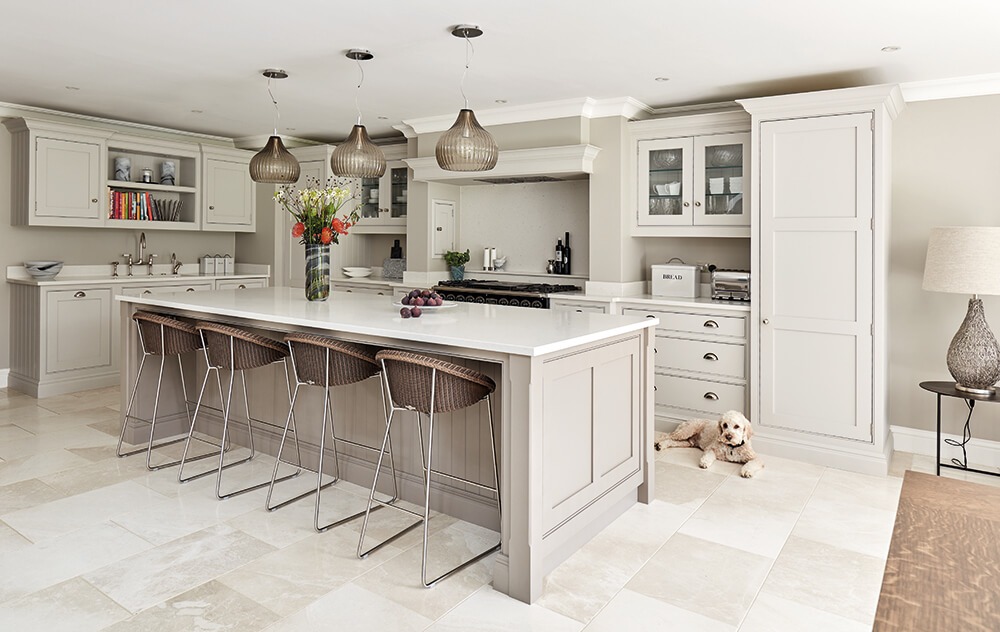
When using an L-shape kitchen layout idea, think about how you will use your kitchen, where you want your focus to be, and where is the most practical place for your cupboards and appliances. The L-shape can be a sociable choice for larger areas as the L can morph into a seating area and provides space for extra worktops and cupboards. Using different coloured cabinetry or graduating shades can create interest and an illusion of extra space.
U-shaped kitchens are incredibly flexible, which makes them popular in kitchens of all sizes. The shape offers the most worktop space if you have a smaller kitchen. If you have a larger kitchen footprint, U-shaped islands with open or closed units can be a showstopping centrepiece offering multiple zones for various activities.
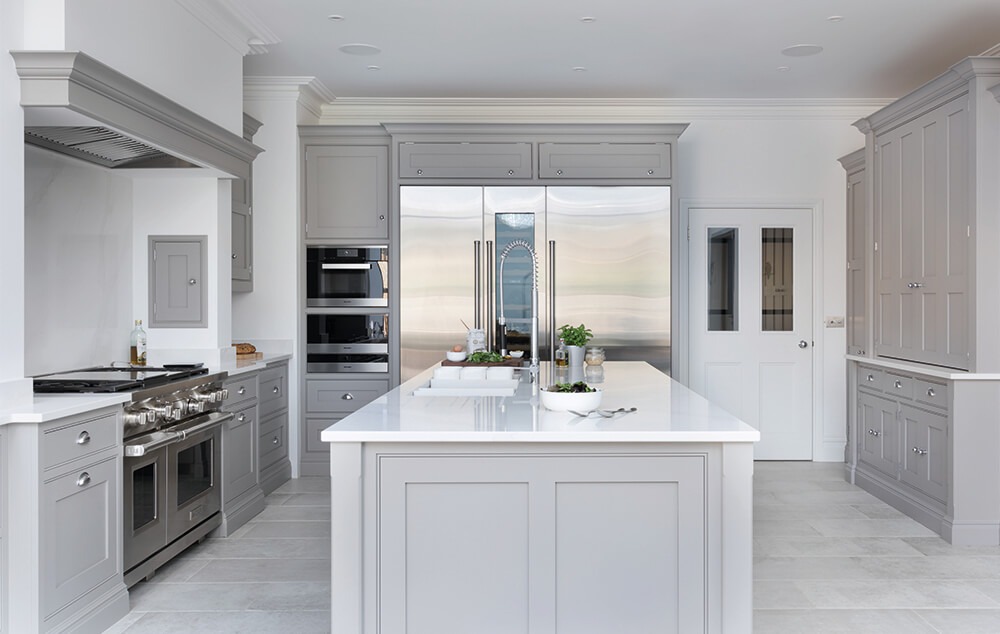
U-shaped kitchen layouts don’t have to be restricted to three walls. To maximise this kitchen layout, you can bank appliances against one wall, create storage on another, add a sink area with beautiful views outdoors and even include a breakfast bar to one side, making space for friends and family to gather.
Looking for more kitchen layout ideas? Explore our designs and learn how our expert designers can help you create your dream kitchen layout in one of our Tom Howley showrooms. Find your nearest showroom here.